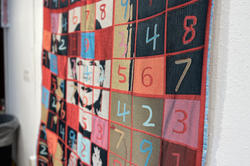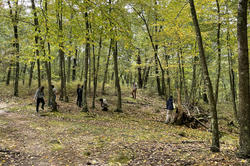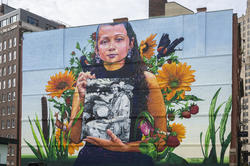Students enrolled in Jacquard Design engage with the textile industry’s complex past while skillfully crafting their own personal expression through the art of weaving.
RISD Interior Architecture Students Propose Designs for Tomaquag Museum’s New Archival Center
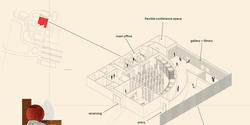
In an advanced Interior Architecture studio co-taught by Assistant Professor Francesca Liuni and Tomaquag Museum Assistant Director Silvermoon Mars LaRose (Narragansett), RISD students have the rare opportunity to present theoretical designs for an archival research, collection and storage center that will be a part of a new campus currently being built for the museum. For over 50 years, the arts institution has acted as a resource for New Englanders and other visitors to learn about local Indigenous practices, culture and art at its current location in Exeter, RI.
“I love that I have been given the opportunity to co-teach this studio,” says LaRose. “There are a lot of limitations for members of our community to enter these spaces to teach, share and be respected as knowledge givers. I hope this opens up more opportunities for others in our community to become educators.”
Before delving into the interior and exterior design processes, students attended lectures, workshops and a field trip to the museum to learn more about the needs of the new archival center. Throughout the semester, LaRose and other guest speakers emphasized the importance of listening to the needs of a community and learning the difference between appreciation and appropriation as a designer.
“Students are learning to put aside some of their design preferences to work with cultures and communities they are not familiar with,” says Liuni. LaRose echoes this point. “You need to know your client and what is important to them, especially if the design is for something cultural,” she says. “I explained to the students that just because we are Indigenous does not mean that we are the same everywhere. The artistic expression needs to be relevant to the New England region and our plants, culture and art.”
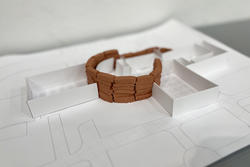
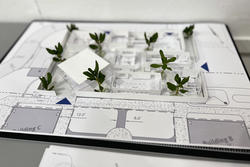
After coming up with preliminary designs, students presented their work to a group of critics and museum staff midway through the semester. Inspired by her newfound knowledge of local Indigenous culture, Mariana Pasaret 24 IA incorporated specific plants and art practices into her designs. “My design features a central gathering space that also acts as an archive,” says Pasaret. “I’m working with local materials, including a woven pattern made up of pine-needle composite.”
The proposed blueprint includes a semicircular set of modular shelving units meant to display items and offer slide-out seating when needed, as well as patterns and elements that were inspired by basket stamps. The Indigenous art form, specific to the southern New England region, involves stamping designs on the sides of splint baskets.
“I love the idea of this facade wall and the basket weaving elements,” says LaRose. “It would be a pretty building to look at. I think you put a lot into it.”
Dongyang Chen MDes 24 was also inspired by basket weavings, which he alluded to in a rendering of a curved roof design. “My blueprint includes a natural indoor space,” explains Chen. “I want to plant trees inside and utilize glass for the office and library areas.”
“I like the thought behind the curved roof,” says LaRose. “You didn’t stick the basket stamp on there, but there’s still a reference to it.”
“There are a lot of limitations for members of our community to enter these spaces to teach, share and be respected as knowledge givers. I hope this opens up more opportunities for others in our community to become educators.”
Armita Eghbali Roshtkhari MDes 24 presented a design that pays special attention to the storage and processing rooms of the archive. Several storage rooms line the side of the building, each dedicated to objects of specific sizes and archival needs, such as humidity levels. “Having separate rooms is nice,” comments one museum staff member. “Many places don’t have that. And I like the idea of paying attention to the environmental conditions for each object.” The design also features a circular library by the front entrance, which includes curved furniture and a central fireplace.
After the critique, Liuni reflected on the value of connecting designers directly with local communities. “In past studios, we didn’t have a member of the community present to educate the students and check in throughout the process,” she explains. “Having Silvermoon co-teach the course made an enormous difference in informing the students’ designs. She has the lived experience to tell them about culture and history, which will be necessary for them to consider as they go on to become architects.”
Isabel Roberts / top image work by Mariana Pasaret
December 4, 2023
