RISD’s chapter of the Industrial Designers Society of America hosts an all-day makeathon focused on sustainability, accessibility and social impact.
Tracing the Roots of Universal Design

In modern terminology, universal design is an approach to creating buildings, products or environments that makes them accessible to all kinds of people, regardless of their age, size or physical abilities. Students in Design and Domesticity, a fall seminar led by Associate Professor Eric Anderson, are studying the evolution of the concept and learning about RISD’s important contributions to its development and specifically about the pioneering practice of longtime Industrial Design Professor Marc Harrison, who passed away in 1998.
“We have a special opportunity to engage with the topics of disability, access and universal design in the home.”
“We have a special opportunity to engage with the topics of disability, access and universal design in the home,” says Anderson. “Harrison led a group of RISD faculty members and students who worked in these areas from the 1970s to the 1990s, producing two historically significant projects: a prototype for an industrially fabricated ‘universal kitchen’ and an experimental house designed with universal access principles.”
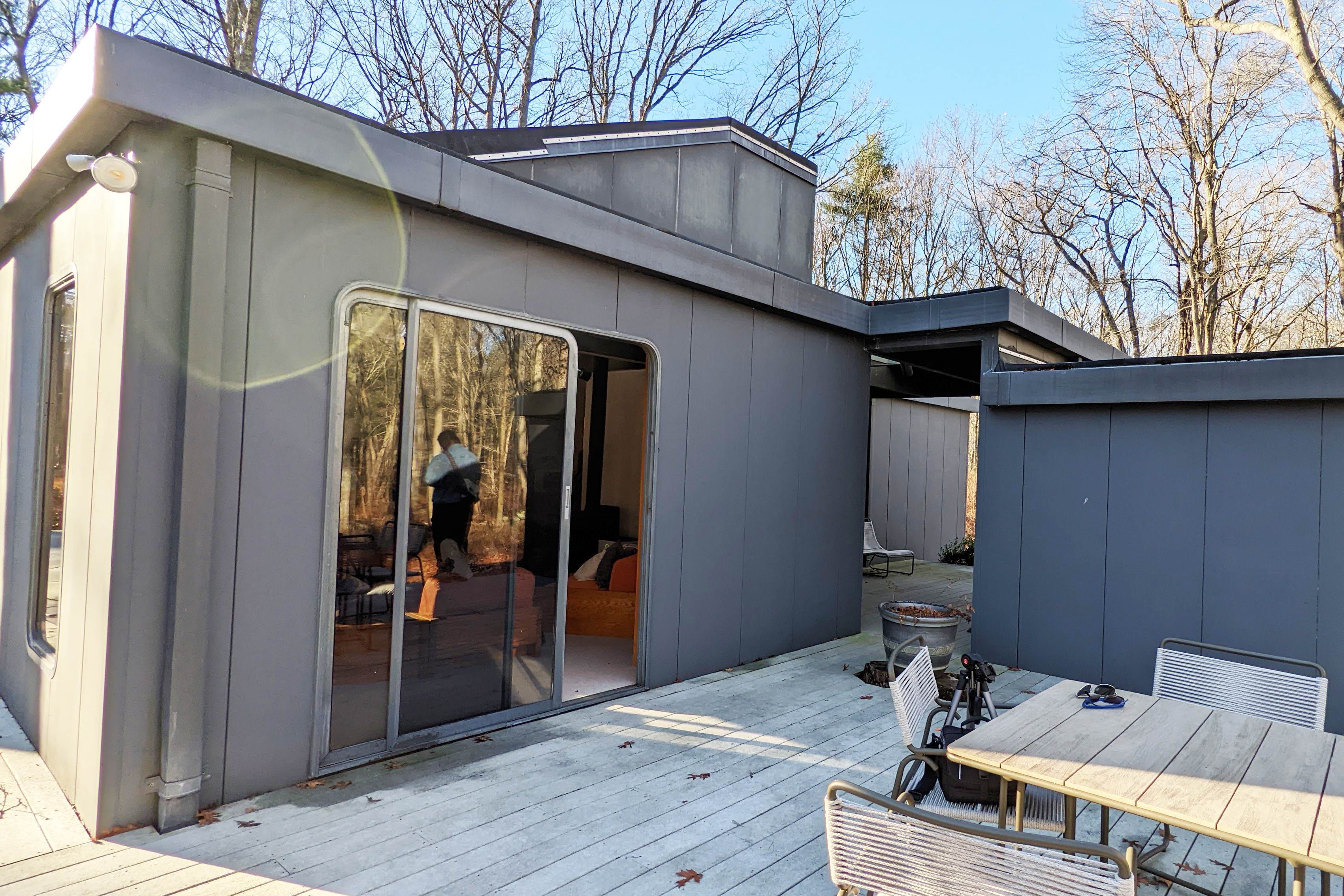
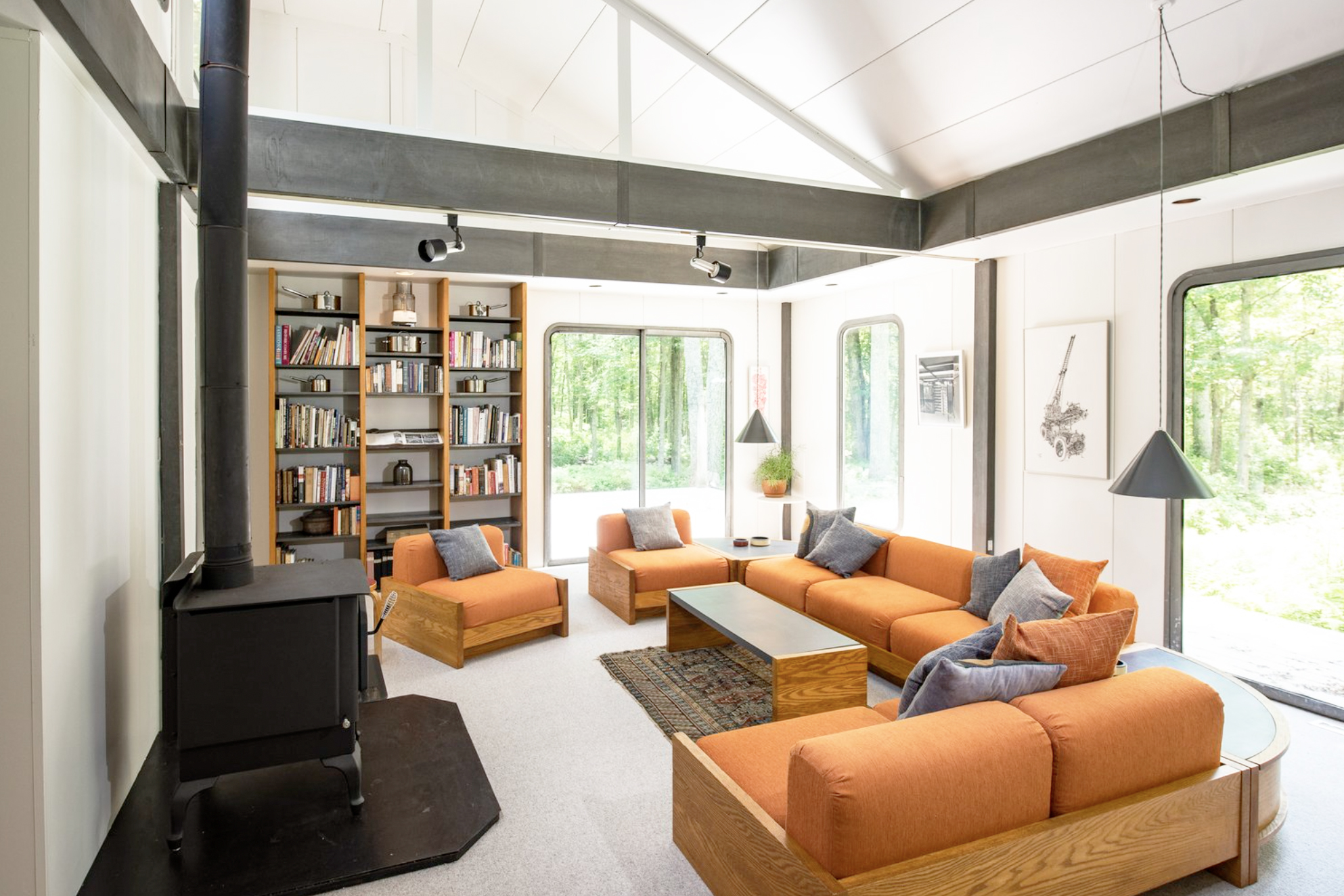
The house, constructed in 1972 out of interlocking zinc and lead panels and funded by the International Lead and Zinc Research Organization (ILZRO), was recently purchased by Harrison’s daughter, artist and conservationist Natasha Harrison 91 GL. She welcomed Anderson’s class into the ILZRO House on a sunny November afternoon to study its unique features and cook a meal in the kitchen.
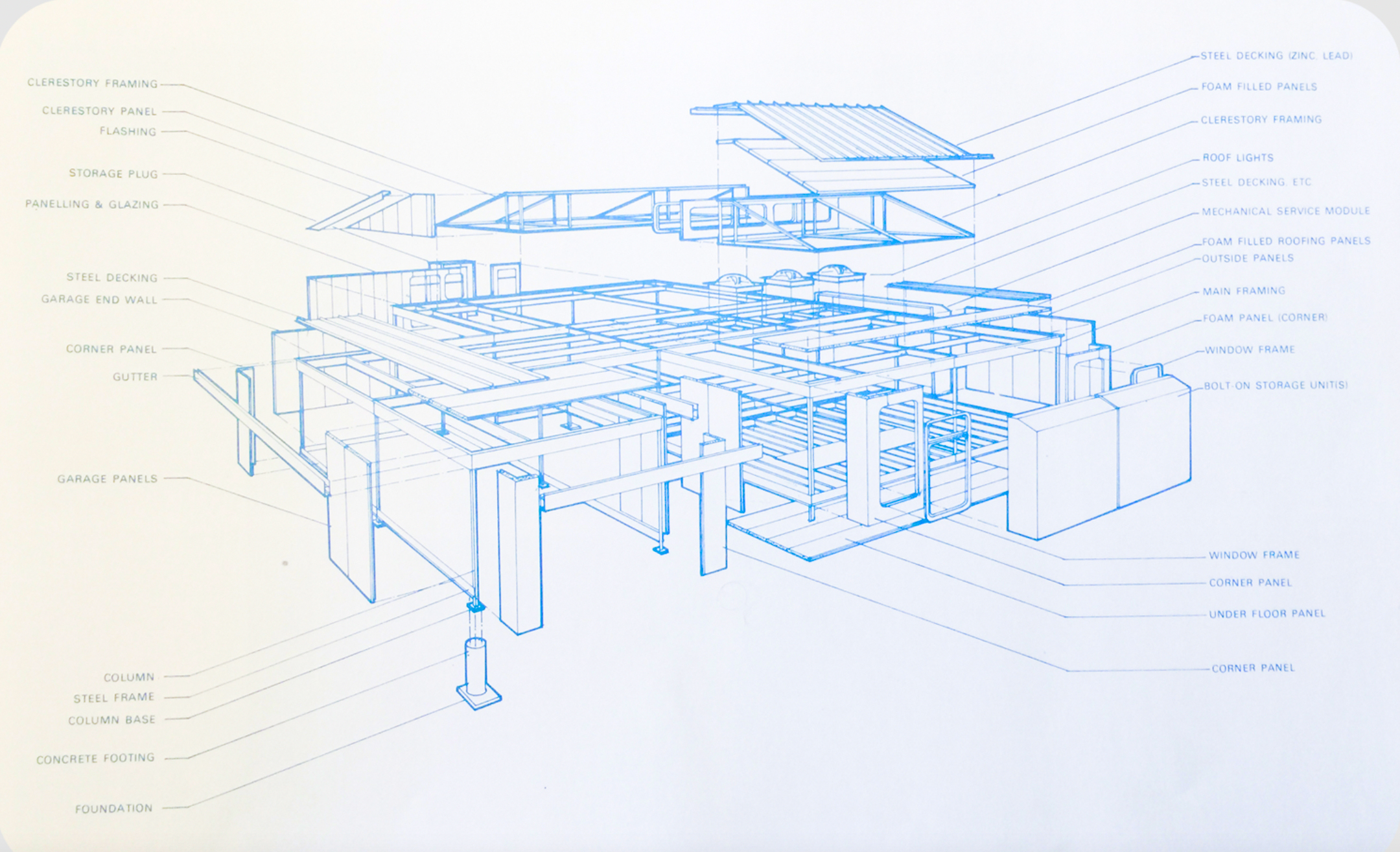
When the 1,100-sf, two-bedroom, one-bath house was designed, Harrison’s mother used a wheelchair and her father did not, so its features were specifically created to meet the needs of one non-disabled person and one wheelchair user. One of the kitchen counters is at standard height (36 inches) and one at wheelchair height (31 inches). The light switches are lowered to door knob height and operated by palm or fist, and sinks are six to seven inches deep with drains at the rear, allowing wheelchair users to get their knees under them without hitting any plumbing.
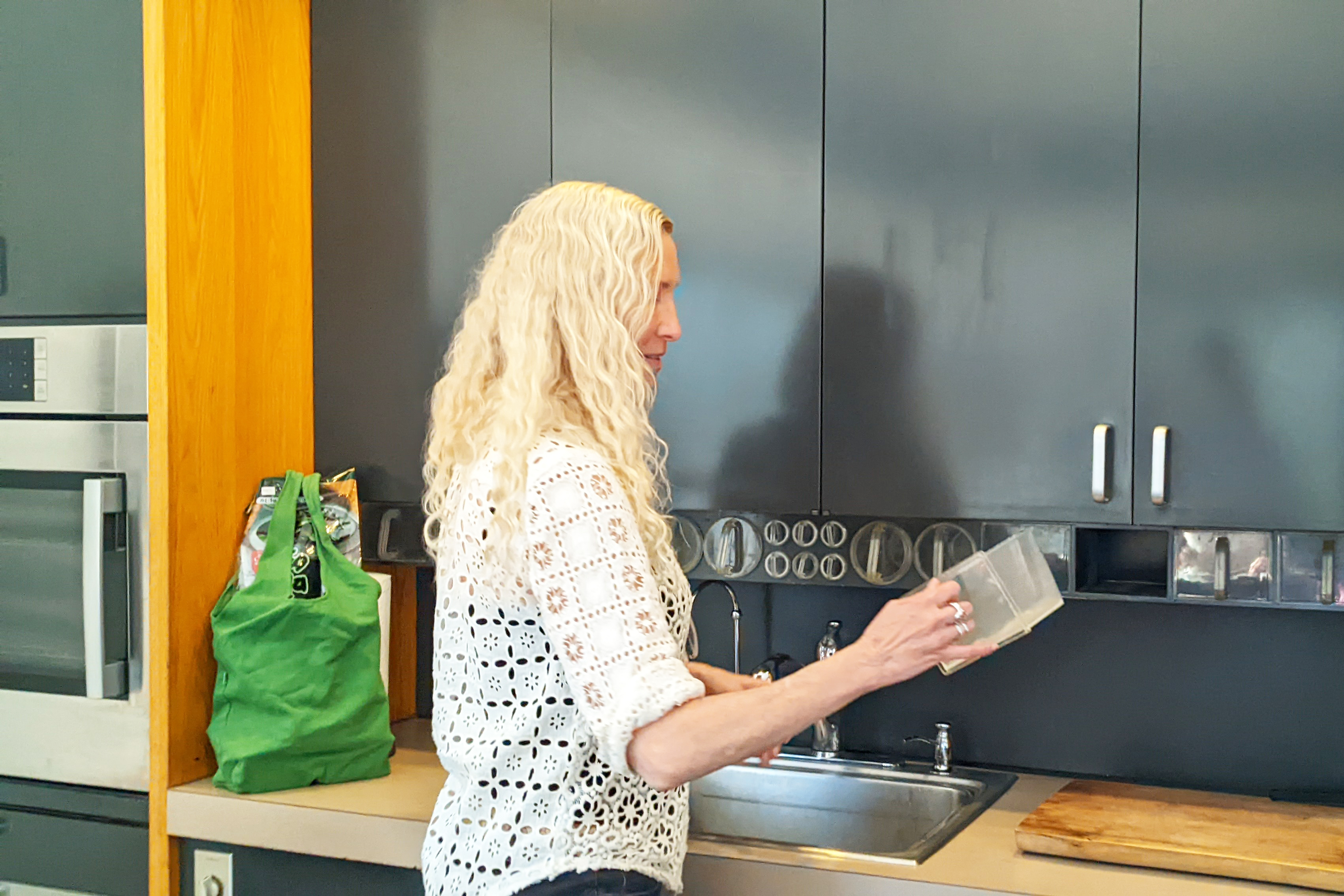
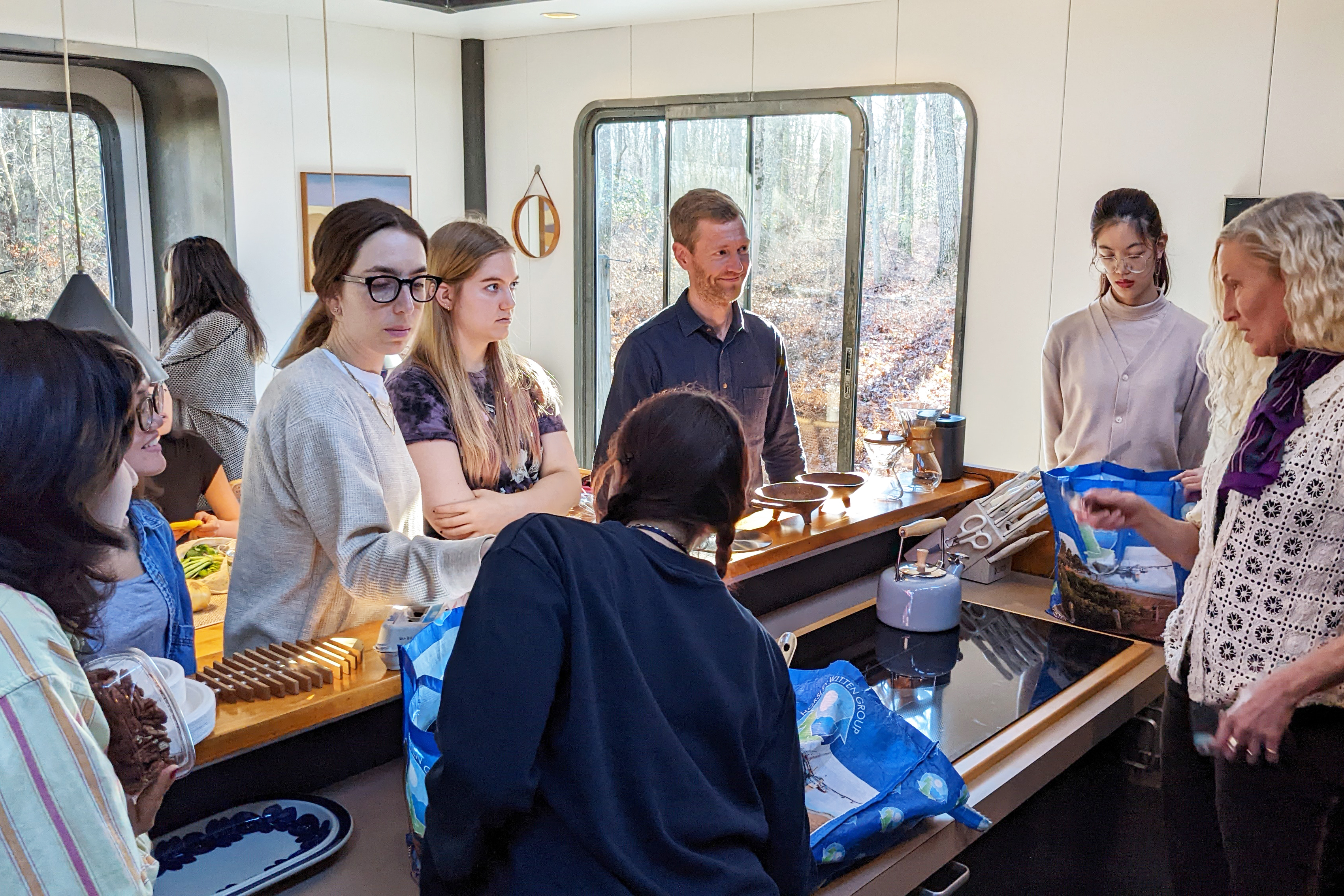
“My dad suffered a terrible brain injury when he was 11 years old and always felt different,” says Harrison. “This invisible disability informed his design choices throughout his career.”
In addition to teaching at RISD for 40 years, the late designer applied his universal design philosophy to the many commercial products he created, including Cuisinart food processors, the first “Swiss Army” multi-tool pocketknife, Boston subway turnstiles and the first super computer.
“My dad suffered a terrible brain injury when he was 11 years old... and this invisible disability informed his design choices throughout his career.”
Before traveling to Foster, RI to tour the house, the class visited RISD’s Archives to study original drawings, slides, studies and videos from the Universal Kitchen project, which was launched in 1993 and co-led by Harrison and then-faculty members Jane Langmuir 66 IA and Peter Wooding. Through ergonomic studies, the design team developed the parameters of a key concept they called the “comfort zone,” the area within easy reach for each individual using the kitchen. Among their many innovative ideas were pop-up dishwashers, gray water irrigation systems, countertop waste channels, steaming bays and retractable burners.
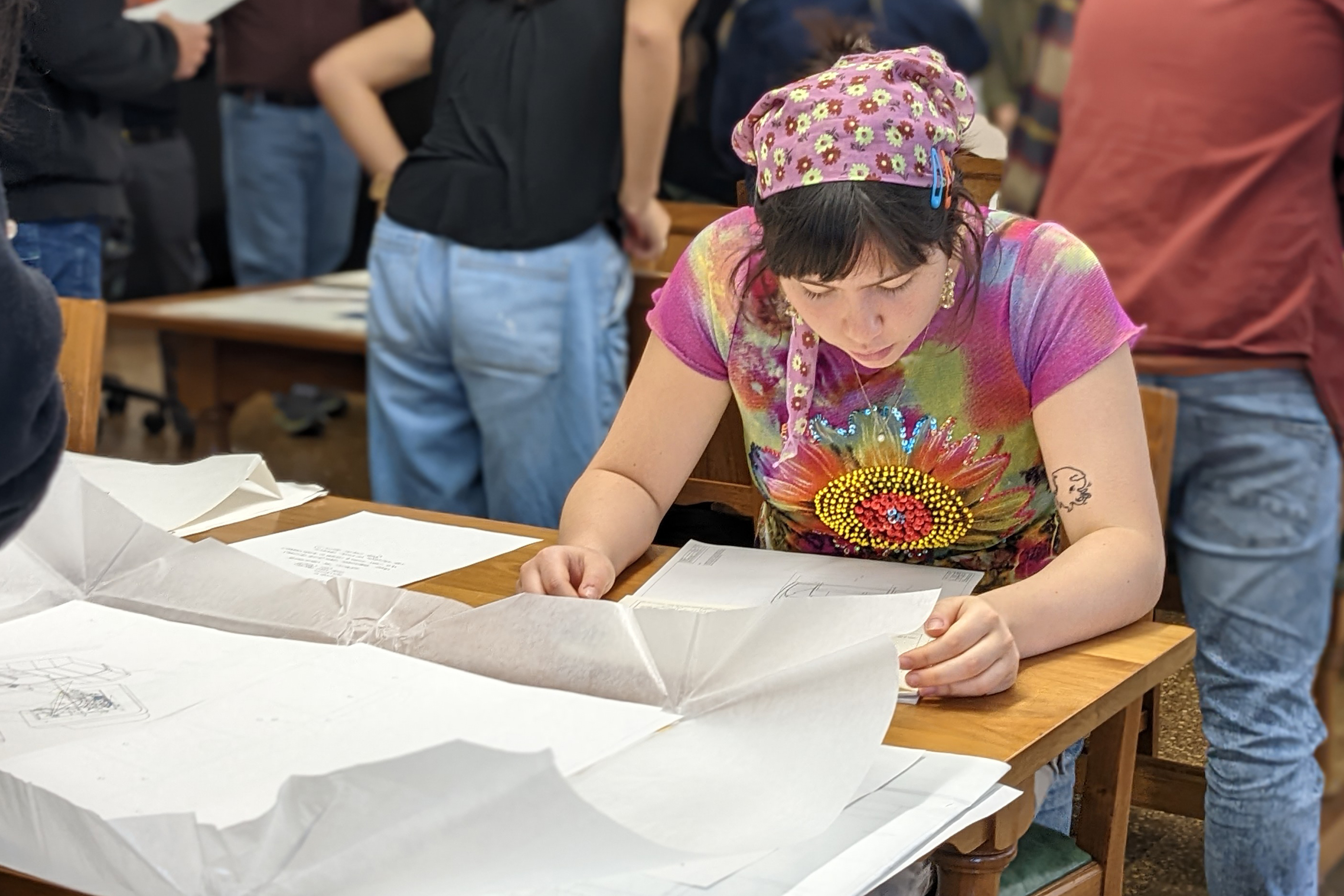
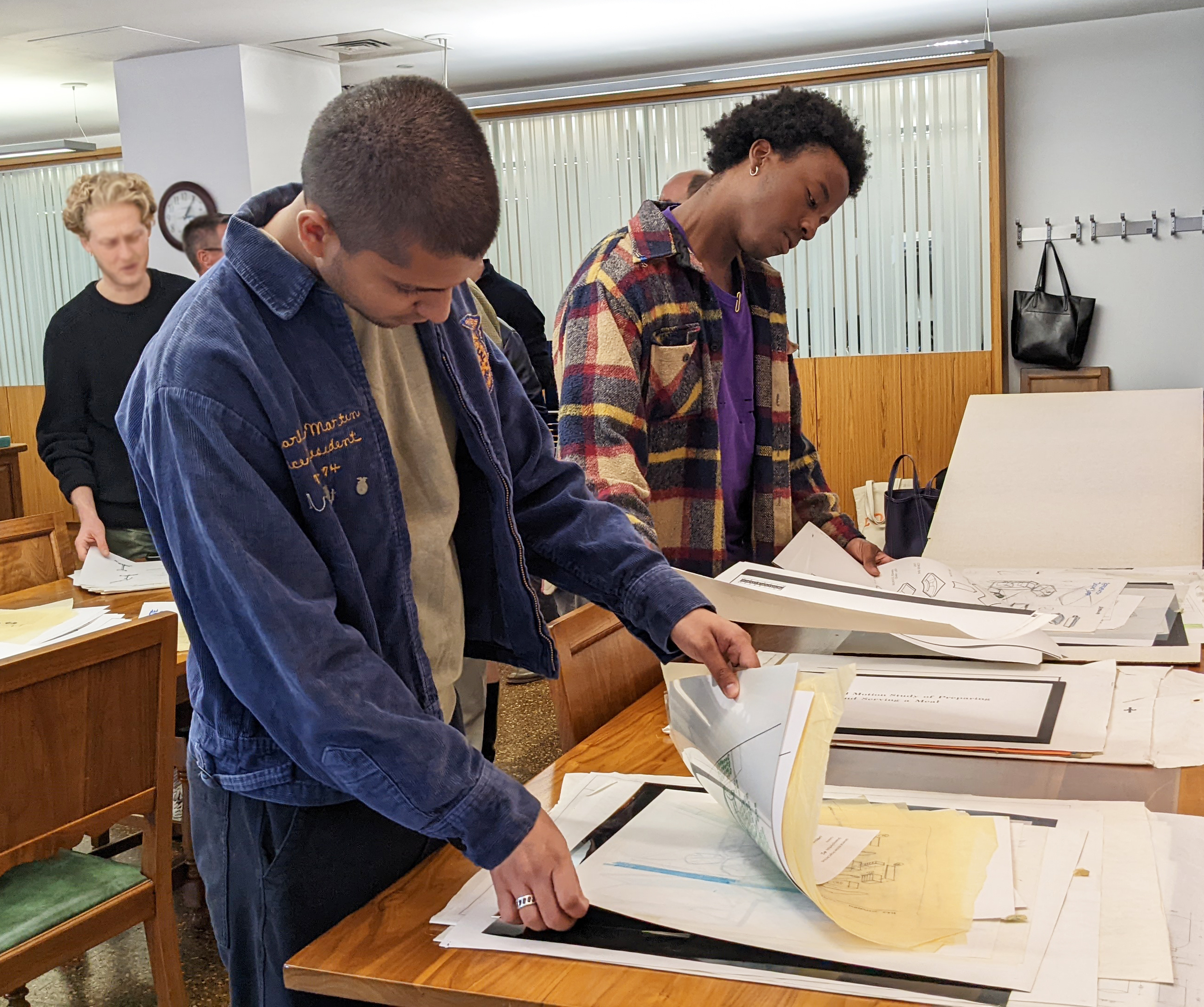
The project gathered financial support from a number of appliance corporations, including Frigidaire and Maytag, who provided students with funds and prototyping materials. Two of the kitchen designs debuted at a 1998 exhibition at the Cooper Hewitt Smithsonian Design Museum in New York City, and the project was also featured on The Oprah Winfrey Show.
“The Cooper Hewitt show provided a much-needed deadline for project deliverables, and Julia Child even showed up!”
“The Cooper Hewitt show provided a much-needed deadline for project deliverables, and Julia Child even showed up!” recalls former student Jeremy Howard 95 ID, who worked on the original project and joined Anderson’s class in the archives. “Bits and pieces of the original design occasionally pop up, but Maytag bought the prototype and no one has any idea where it is today.”
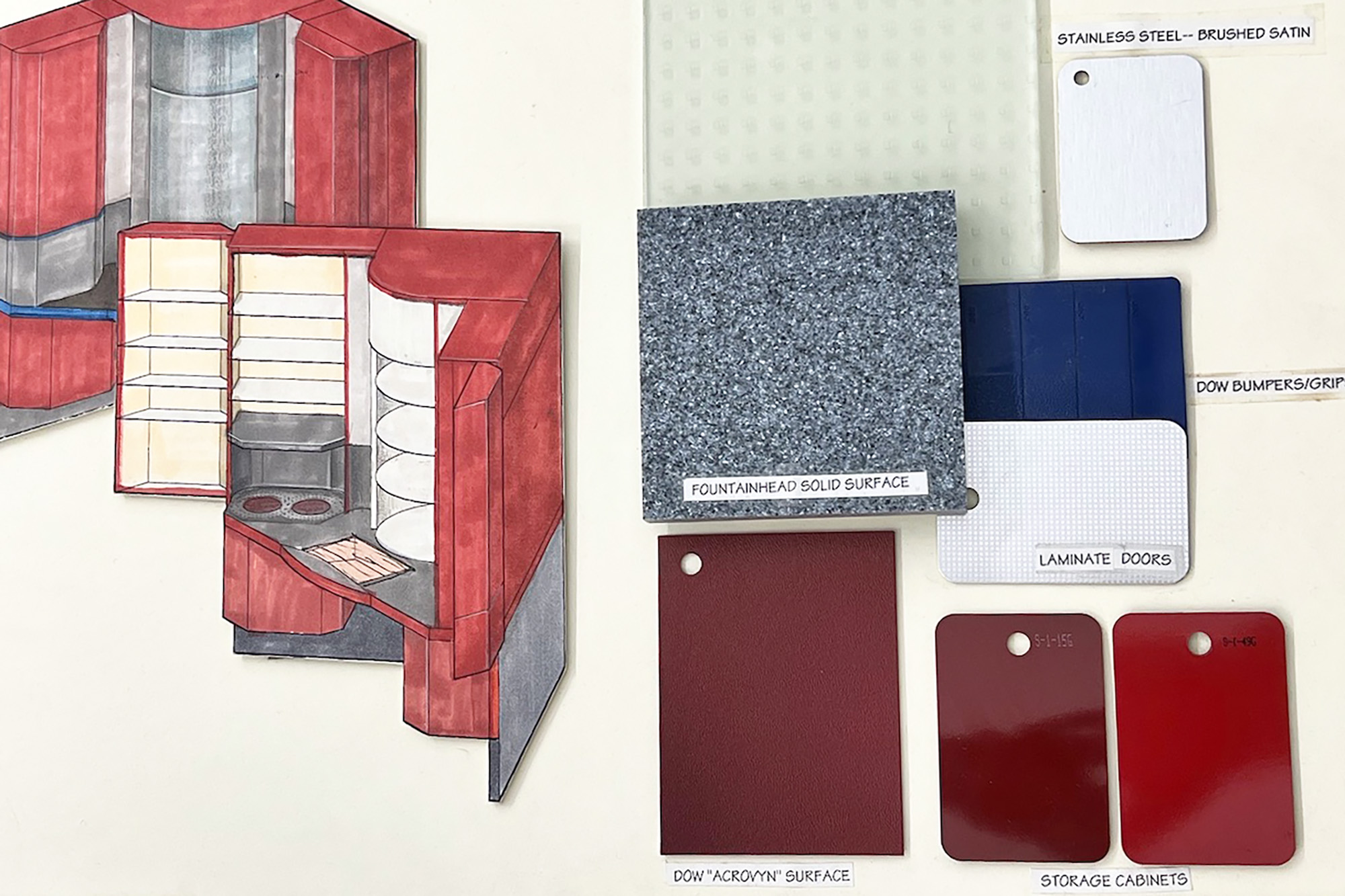
The goal of inviting current RISD students to look back on these once cutting-edge projects, Anderson explains, is “to develop their understanding of the critical themes that inform contemporary practices and how they structure normative, counter-normative and marginalized identities in the context of modern design.”
—Simone Solondz
November 28, 2022


