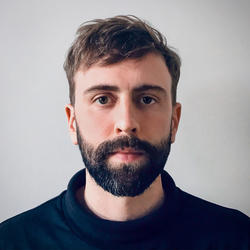Evan Farley

Evan Farley is a designer and principal of assembly_archive, a design collaborative working at the intersection of architecture, fabrication and archival objects. His work explores the relationship of material-driven systems that focus on diverse and novel making practices and how they inform the design process. Valuing collaboration with other designers, artists and makers, his work aims to uniquely engage its material and cultural contexts. Prior to his current practice, he was an architect at Barkow Leibinger in Berlin, Germany where he worked on multiple cultural, institutional and residential projects. He has practiced with other leading design and fabrication offices in Boston and New York, including Diller Scofidio + Renfro, Howeler + Yoon, MALL and Situ Fabrication. His research and design work has been published nationally and internationally.
Evan earned a BA in visual arts from Bowdoin College and a MArch with distinction from Harvard Graduate School of Design, where he was the recipient of the Master of Architecture Faculty Design Award.