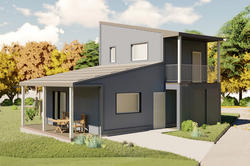Five affordable, net-zero homes designed in a RISD studio are being built in Providence’s Olneyville neighborhood.
Contrasts + Contradictions in Architecture

In his work through his eponymous studio, Hashim Sarkis BArch 87 celebrates contrasts while consistently focusing on human needs through projects in the US, Canada, China, Lebanon, Turkey and the UAE.
Here the Lebanese architect and dean of MIT’s School of Architecture and Planning discusses his global vision and the challenge of curating the Biennale Architettura 2020 in Venice, an extraordinary collection of pioneering projects focused on cultural exchange by architects from around the world that will run from May–November.
How do you describe your approach to architecture?
Most of my projects are organized around one courtyard or more. There is always sky, often complemented with the color blue. Simple geometries are slightly distorted to respond to their context without ever losing their gestalt.
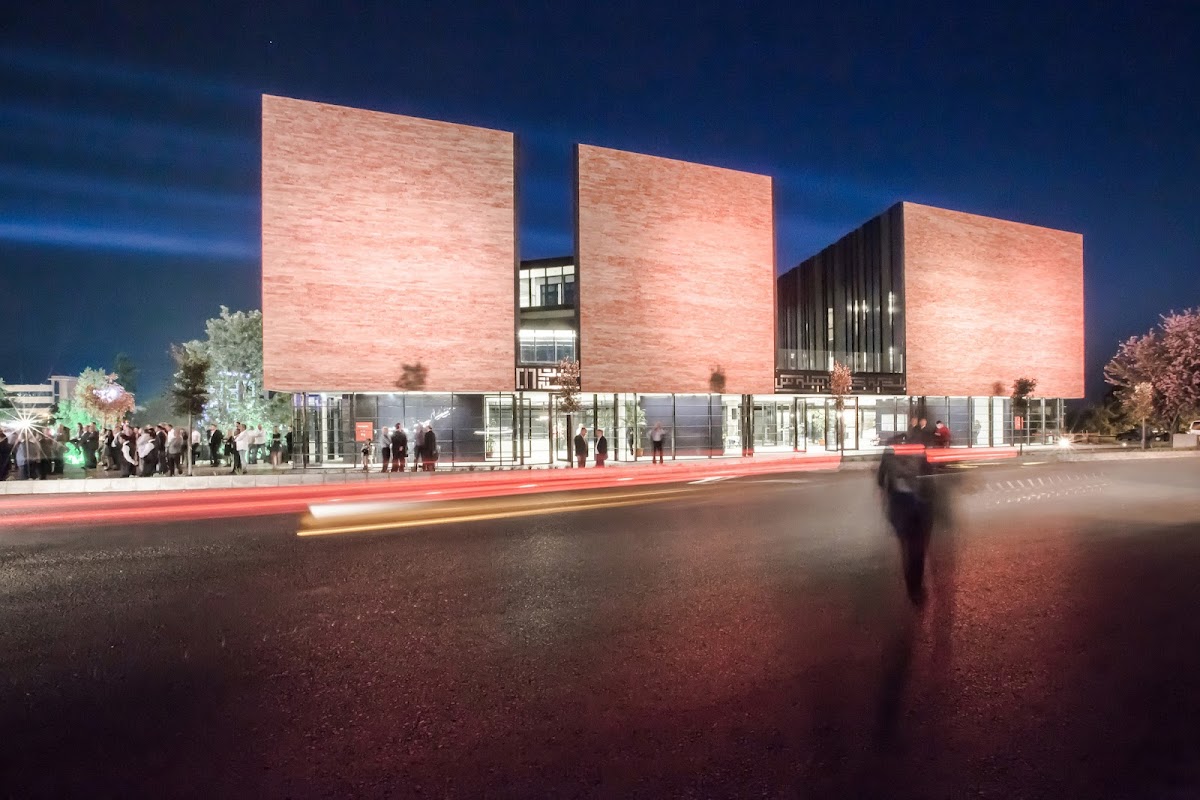
How important is collaboration in the work you do?
The better the collaboration (with engineers, tradespeople and other designers), the better the building.
But the most challenging collaboration is perhaps the one with the inhabitants—the very reason for architecture. I try to bring them into the center of every building, providing them with possibilities for defining and redefining the way they use the space.
“Simple geometries are slightly distorted to respond to their context without ever losing their gestalt.”
Is it difficult to balance your work as an educator, researcher, curator and principal?
There is not one path to architecture but many, and each of them opens possibilities for understanding what we do.
I think of teaching, researching and curating as tools for accessing architecture. If there is one thing that pulls it all together, it’s the act of building.
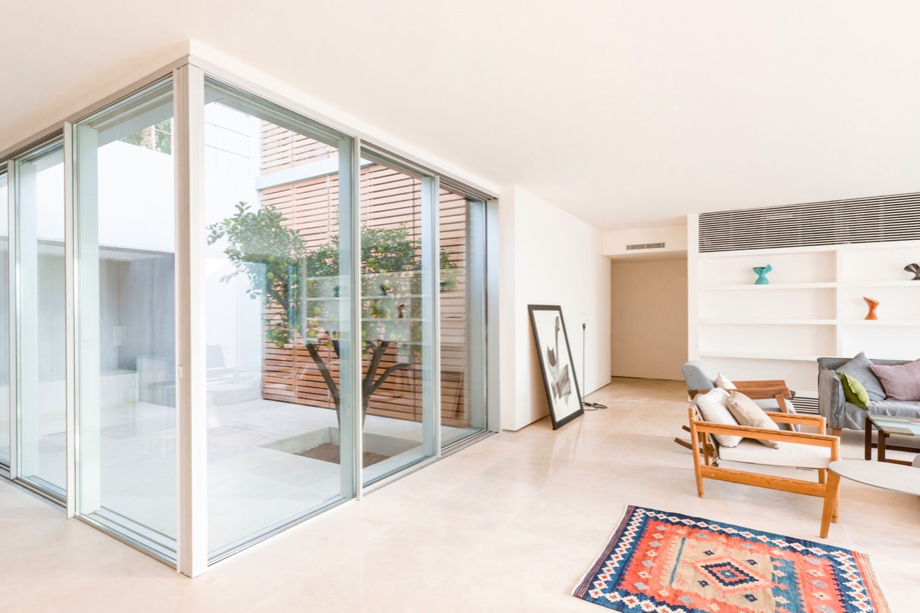
Does your RISD experience still influence your practice?
Even though I studied at Harvard and at the American University of Beirut for longer than I studied at RISD, whenever anyone asks me where I went to architecture school, I say RISD. That is where a stellar cast of faculty taught my eyes to see: Judith Wolin, Rodolfo Machado, George Wagner… .
I also learned from a tremendous group of students I have stayed in close touch with.
“I provide inhabitants with possibilities for defining and redefining the way they use the space.”
Has that experience helped you shape the architecture program at MIT?
There is a growing interest in design at MIT and around the world—how it helps improve the interface between human beings and their environment and how it instigates innovation.
At RISD we learned to breathe, eat and think design. I am working with the architecture faculty at MIT to bring that design outlook to bear on the education of engineers and scientists.
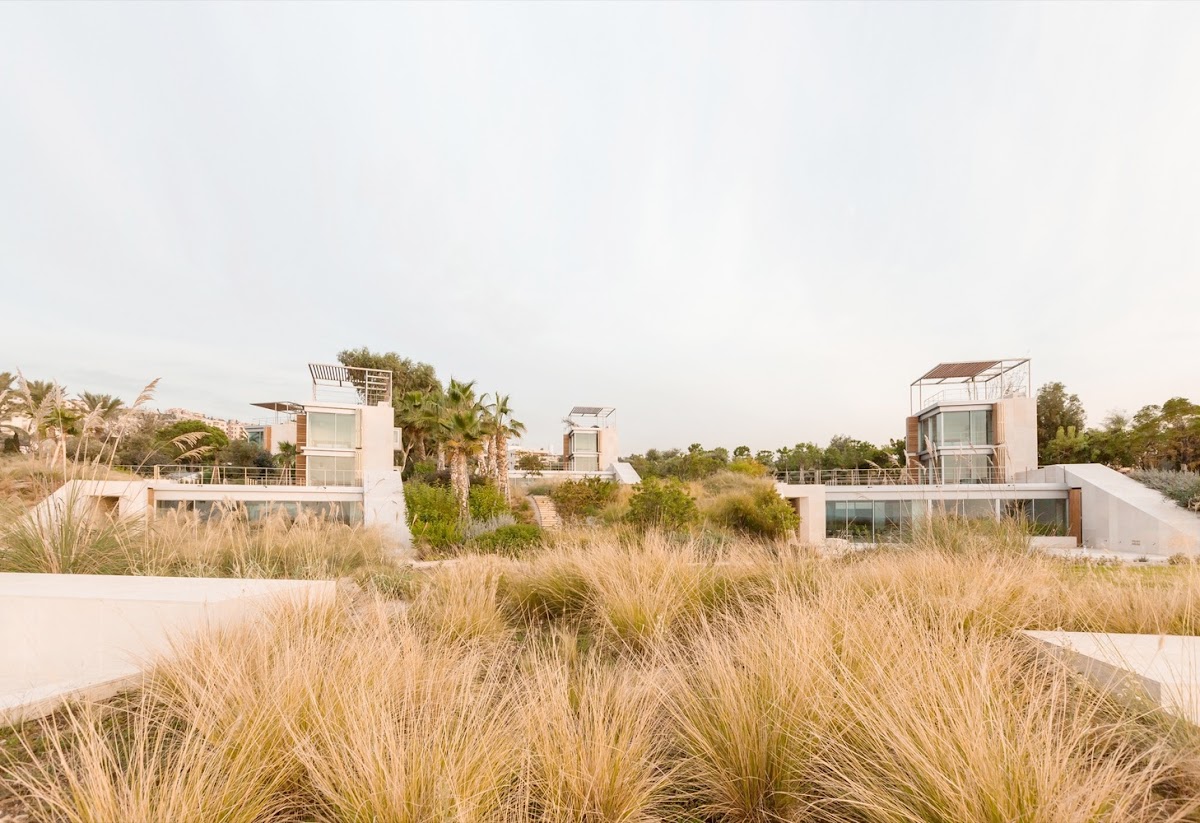
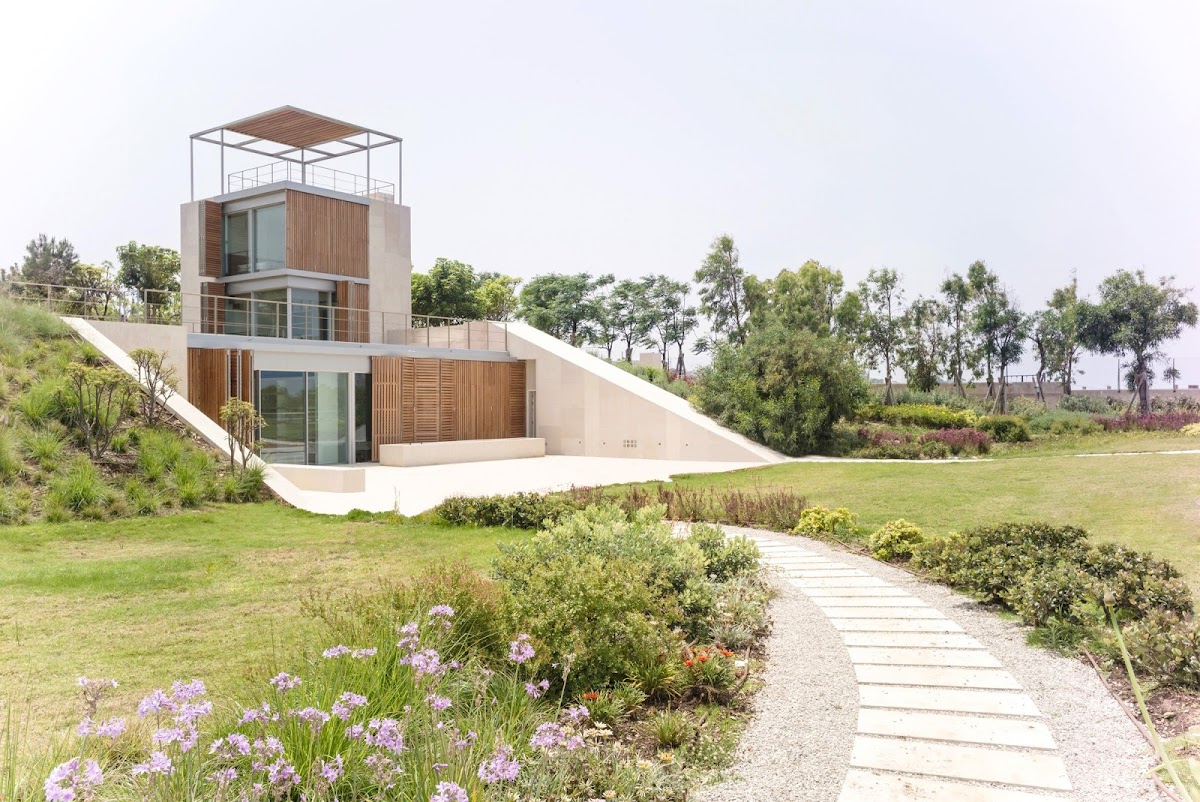
I understand you transferred to RISD from the American University of Beirut?
I was in my second year when the war restarted in Lebanon, and it became very difficult to continue my studies there.
I applied to RISD and Tufts (where you could double major in Fine Arts and Engineering) and originally decided on Tufts. But after I toured campus, I knew RISD was where I had always wanted to be.
“At RISD we learned to breathe, eat and think design.”
Tell me about your firm and the evolution of your practice.
I started working with nonprofit organizations in agricultural areas away from cities but slowly moved into cities as well.
For the most part, architects don’t choose the work; it chooses us. But when I am able to choose, I go for sites where I can also work with the landscape—where architecture can exercise an influence beyond its footprint.
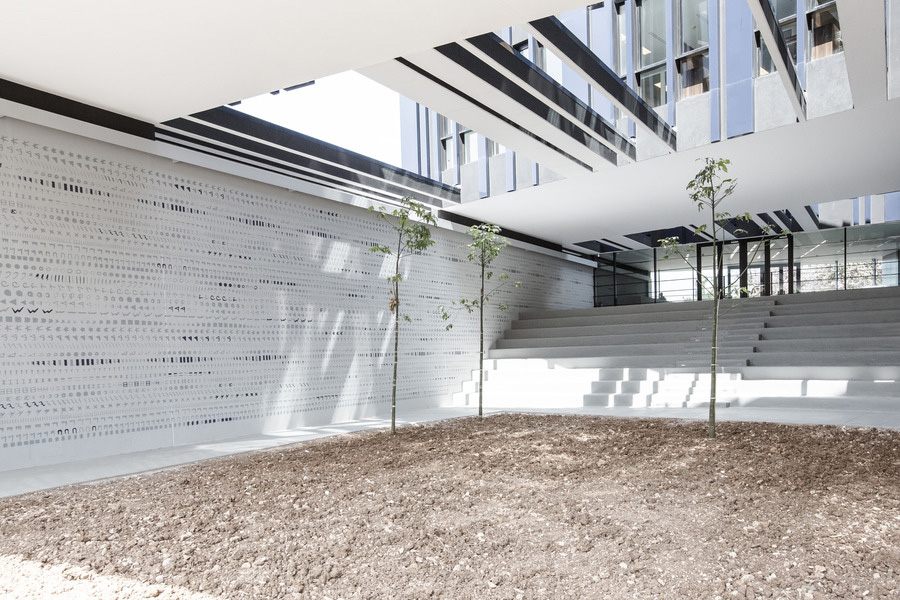
What’s your plan for the upcoming Biennale Architettura in Venice?
The theme and title of the exhibition is How Will We Live Together? So it will straddle our growing political and social divides by using architecture as a means of bringing people together. Participants are proposing new, collaborative forms of architecture, cohabitation and even organizational structure.
What are you hoping viewers will take away from it?
The exhibition will celebrate contrasts and contradictions. By necessity architects are optimists, and I hope that the many diverse projects from around the world in the 2020 Biennale will be responsibly and contagiously optimistic.
—interview by Simone Solondz / top photo by Poyraz Tütüncü (IKSV)
January 10, 2020
