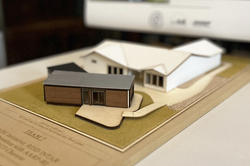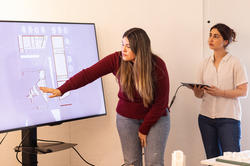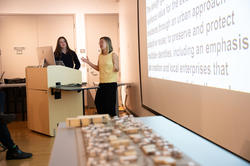The culmination of a yearlong collaboration with AARP RI, the department-wide design competition focused on key strategies for aging in place.
Interior Architecture Department at RISD Offers Ideas for Redesigning Community Food Pantry
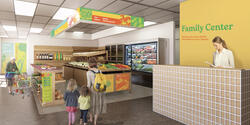
“The work you’re doing has a real impact on our community,” said Erin Spaulding, executive director of the nonprofit Connecting for Children and Families (CCF), as she addressed a room full of RISD Interior Architecture students and faculty members. The department had convened at Millrace Kitchen and Events in Woonsocket, RI for its annual design charette competition. Eight teams of graduate and undergraduate students—each led by a faculty member in the department—prepared for the five-day challenge: redesigning CCF’s Front Street Family Center, home to a community food pantry that feeds 250 families each week.
“Community engagement is an important way for designers to help their neighbors,” noted faculty member Elizabeth Debs, who organized this year’s event and led one of the teams. “The point of the annual charette is to use our design skills to make the world a little bit better.”
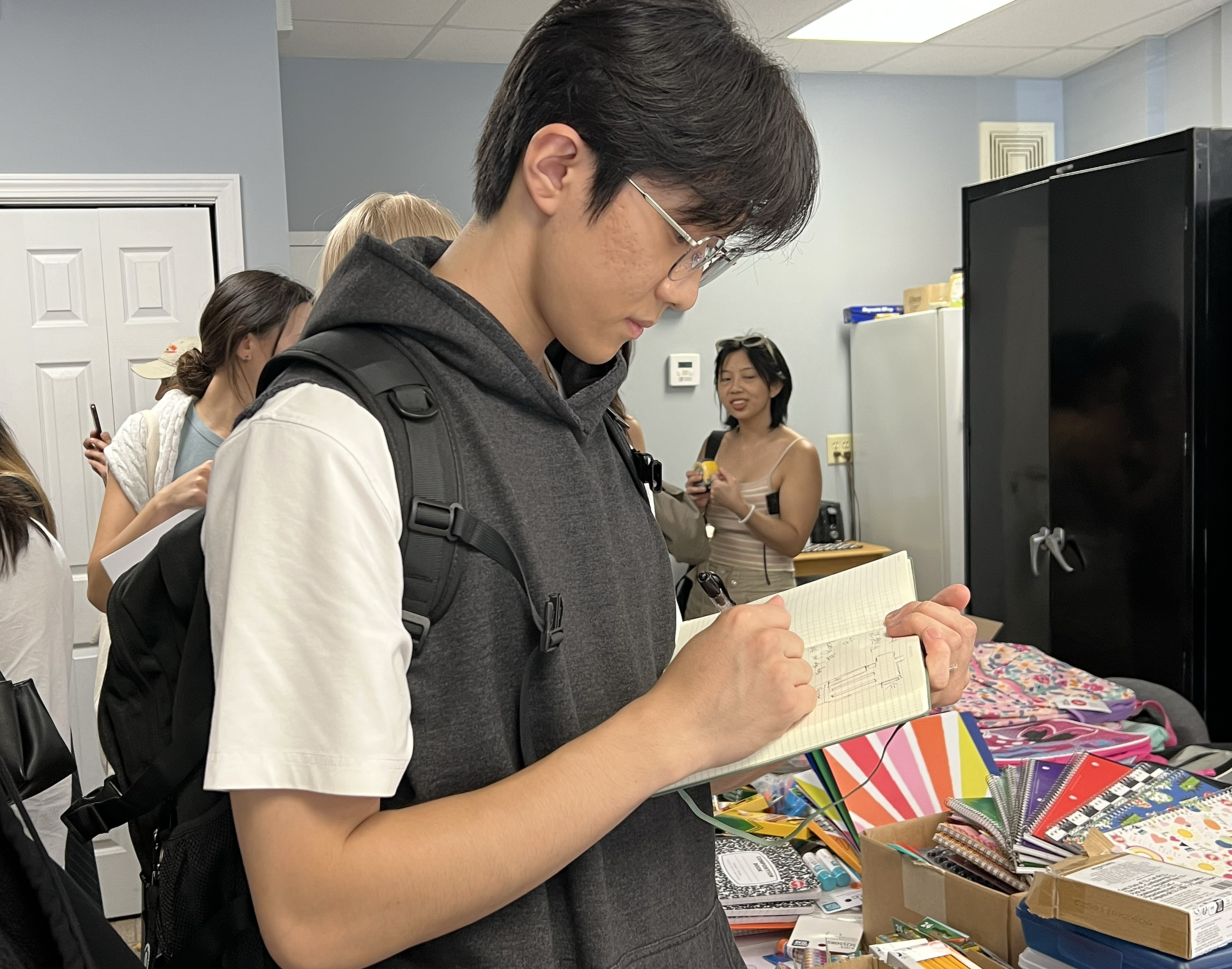
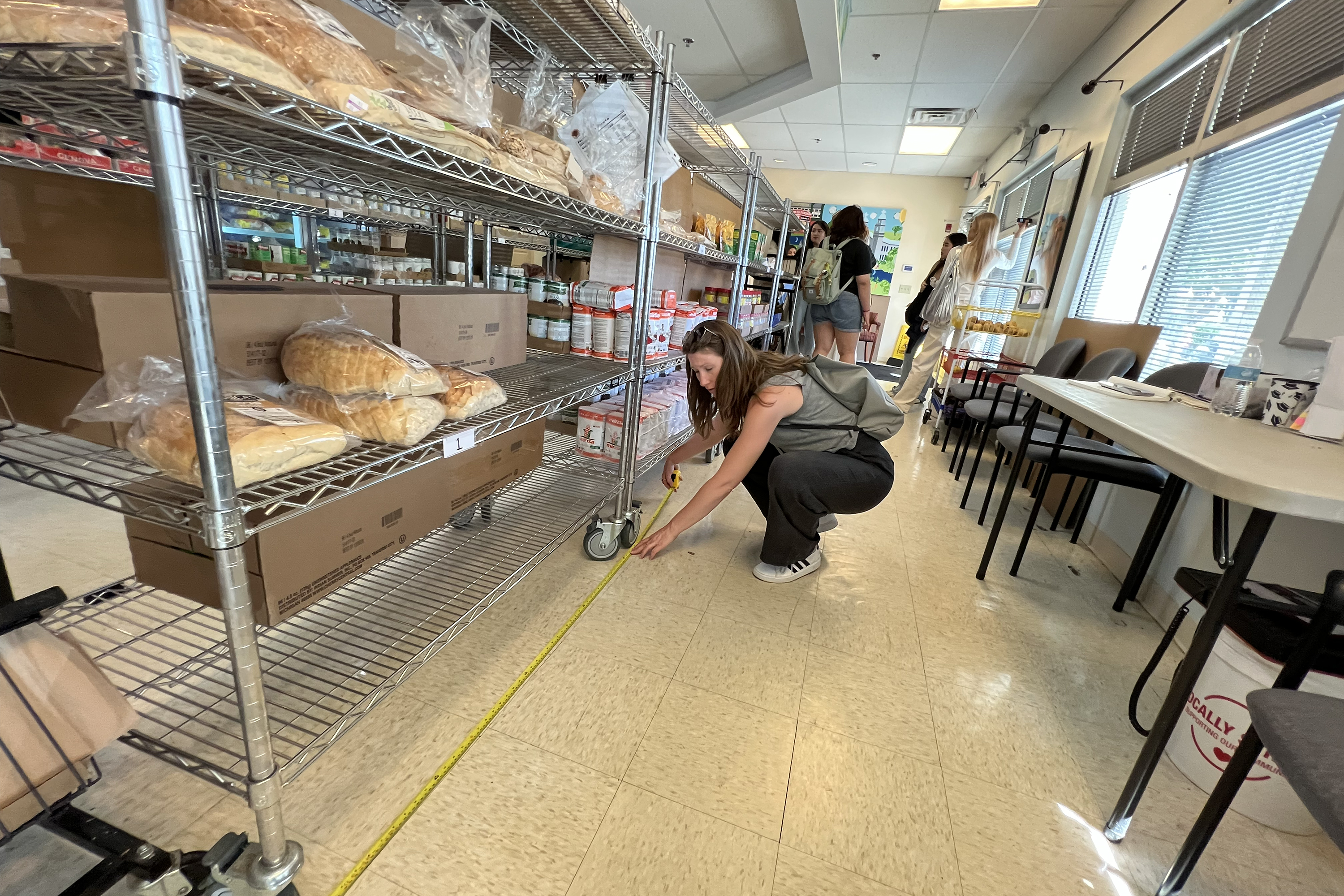
Spaulding’s community partner, Rhode Island Community Food Bank COO Jen Tomassini, explained that “people come to the Front Street Family Center for human connection as well as food. It’s a place where they can feel safe and wholly human.”
After hearing from Tomassini and Meghan Rego—director of resource development and communications at NeighborWorks Blackstone River Valley—each group toured the nearby center, which also houses a vintage clothing boutique offering professional attire at no cost, staff offices, and a small kitchen. “We’re trying to create a grocery store shopping experience,” Spaulding told the students as they fanned out to take measurements and photographs of the space. “Keep in mind that we really don’t need this much office space and that all of these partitions can be moved.”
Each team then sat down to begin discussing first impressions and ideas for improving the space’s layout and flow. “I think we need to create more of a sense of arrival at the front door,” one student said. Another suggested adding warmth to the space with some natural wood. “Maybe a little coffee bar would encourage people to linger and connect,” Debs added.
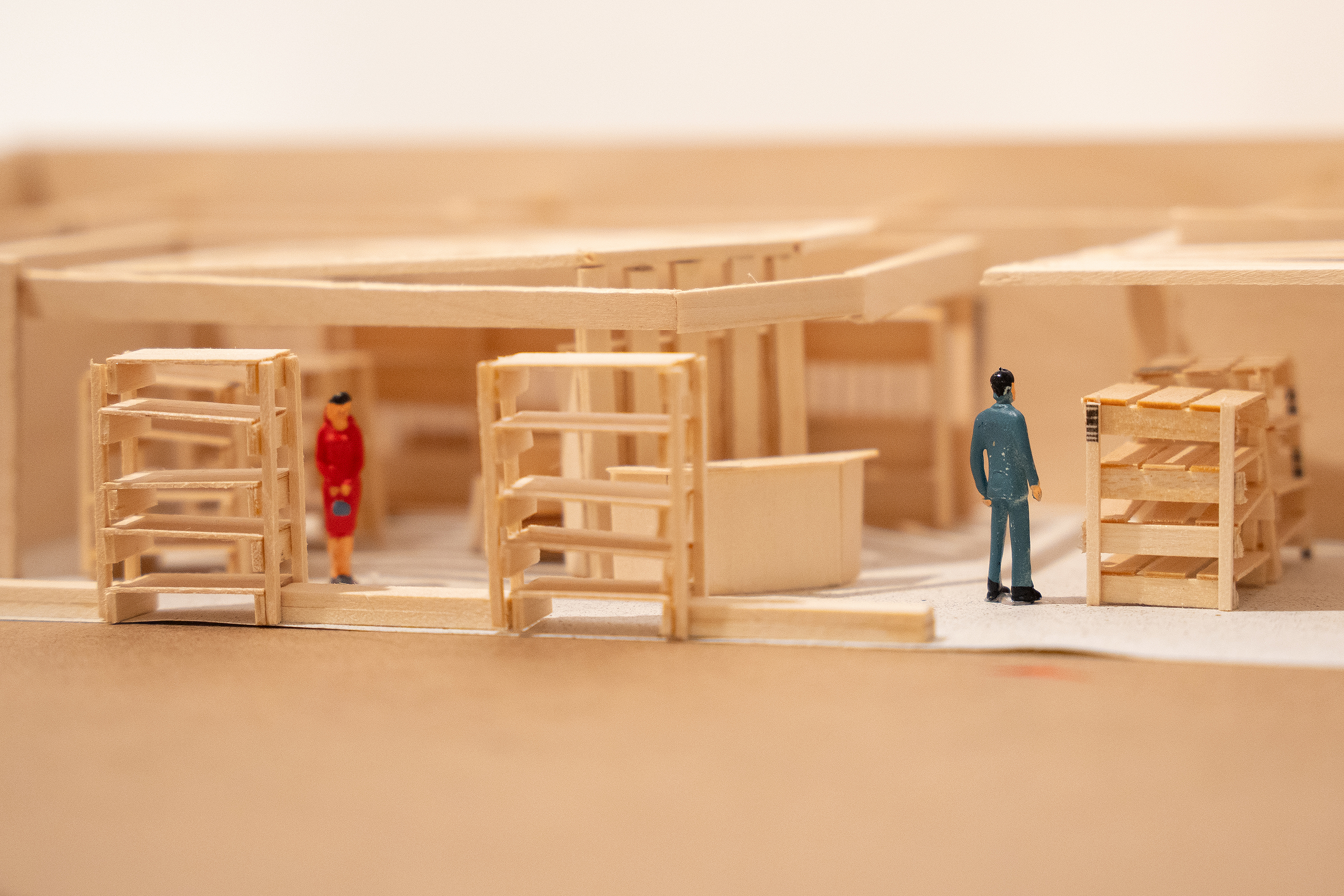
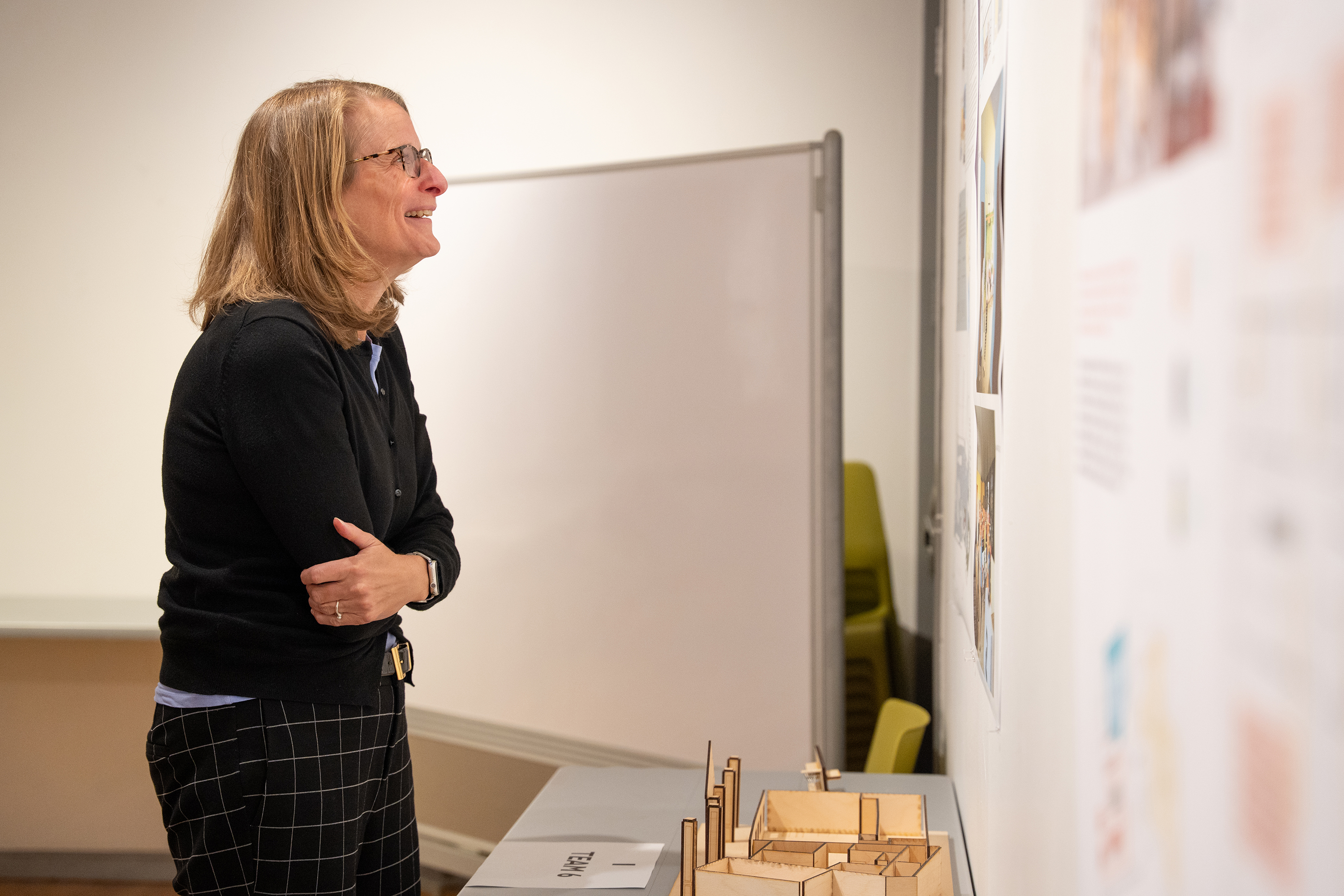
The teams spent the next four days turning their ideas into thoughtful, budget-conscious designs for the space, which were posted at the end of the charette in RISD’s Center for Integrative Technologies so that the clients and department members could vote on their favorites. Team 1 took home first prize for their Pathways to Plenty project, Team 4 won second place for The Harbor: A Place of Arrival, and Team 8 placed third with Hub & Spoke.
“Our intervention, Pathways to Plenty, aims to dissolve the institutional feeling often found in food pantries and instead cultivate a space that encourages community building, offers choice, and reflects care in every detail,” the winning team explains, “from flexible layouts to inclusive signage and material choices.”
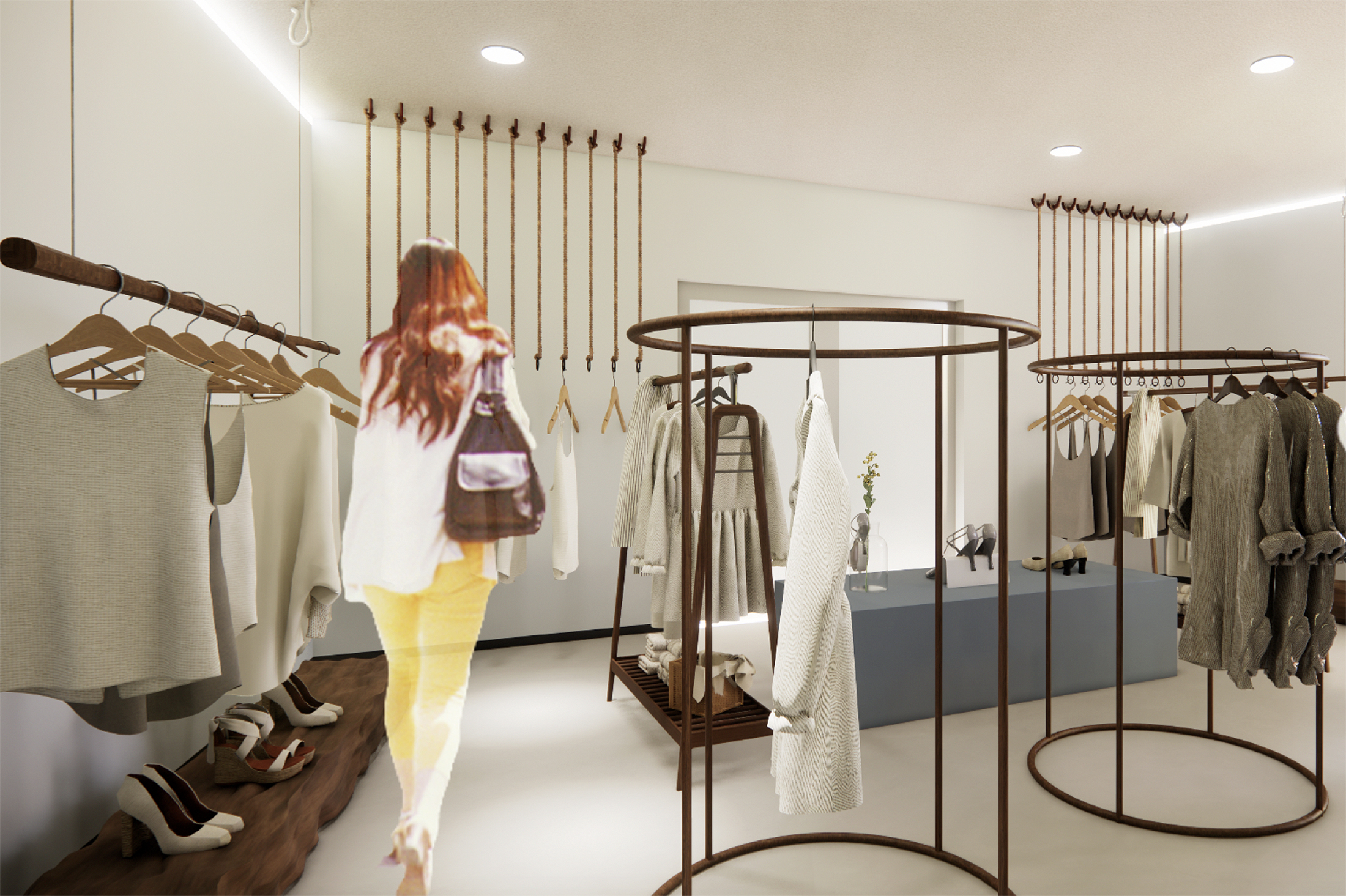
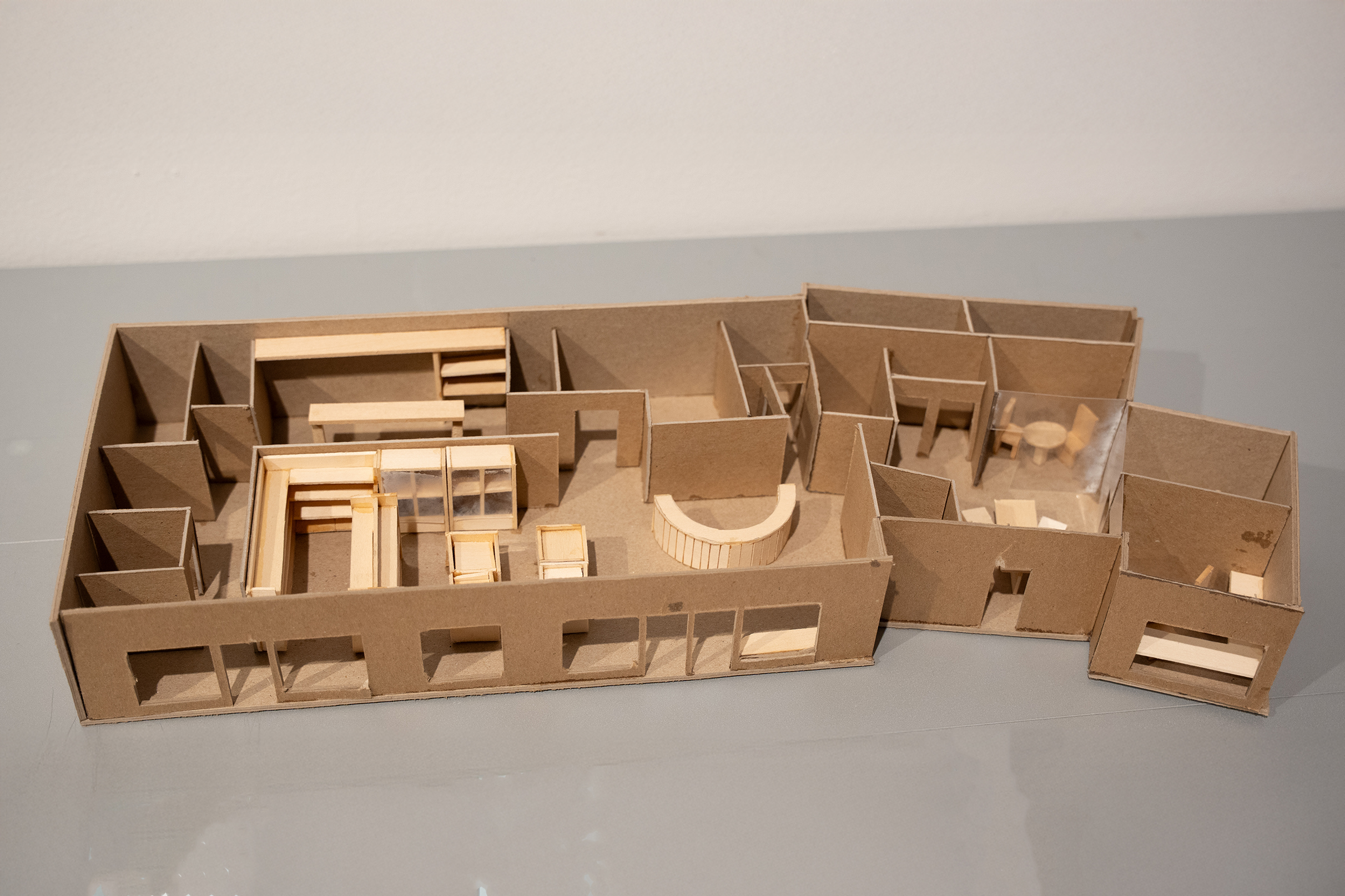
The Harbor: A Place of Arrival was inspired by Rhode Island’s harbors and reimagines the marketplace as a place of arrival, stability, and dignity. “Clear, calming pathways organize food and community spaces, where families and individuals dock, not for resources, but for wellness, connection, and belonging,” says Team 4.
Hub & Spoke envisions the Front Street Family Center as the center of a hub-and-spoke system “from which nutrition, dignity, and belonging extend to all in Woonsocket and northern Rhode Island.” The team reused existing materials, walls, and furniture to keep costs low and addressed the limitations of the current compartmentalized floor plan.
“The point of the annual charette is to use our design skills to make the world a little bit better.”
Spaulding and her team at CCF will now comb through all of the design interventions more carefully and determine which changes they will implement in the coming months. “This is the second time I’ve worked with RISD’s Interior Architecture department, and I have learned so much from the students about line of sight, budgeting, and so much more,” she says. “The incredible renderings the students created also make our applications for grant funding that much stronger.”
Top image: a rendering of the redesigned Front Street Family Center from the winning proposal.
Simone Solondz
September 16, 2025
