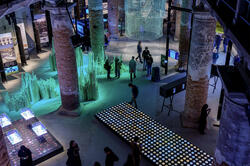Interior Architecture

At the intersection of architecture, conservation and design, Interior Architecture takes an innovative approach to the reuse and transformation of existing buildings. Studios focused on adaptive reuse are central to both the undergraduate and graduate programs. And unlike interior design and decoration, Interior Architecture aims to understand the design of buildings from inside out.
Degree programs
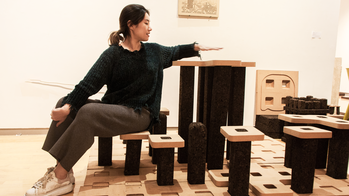
Emphasizing social and environmental responsibility, Interior Architecture’s BFA in Interior Studies teaches the spatial design skills you need to make transformative interventions for a wide variety of architectural forms.
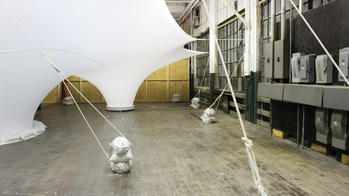
Through a focus on the alteration of existing structures, the Adaptive Reuse MDes program offers deep understanding of and experience in the practice of interior interventions.

In providing a clear framework for designing within museum and other storytelling spaces, the Exhibition and Narrative Environments MDes equips you to create compelling, communicative interior interventions.
In the studio
In Interior Architecture you use digital and manual means to research and recommend design alterations and renovations that give existing buildings new life. Studios focus on a wide range of approaches, from domestic to retail design, theater/production design to issues of preservation and conservation.

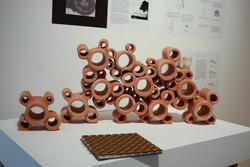
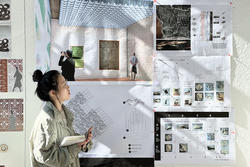
Student work

Daeun Kim MDes 2023
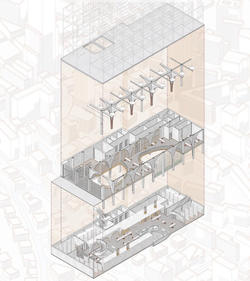
Dongyang Chen MDes 2024

Govind Uberoy BFA 2026
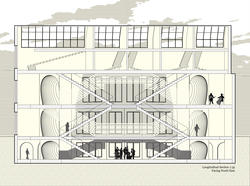
Holden Rappuhn BFA 2025
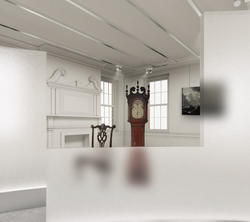
Patharin (Minnie) Suponthana BFA 2024
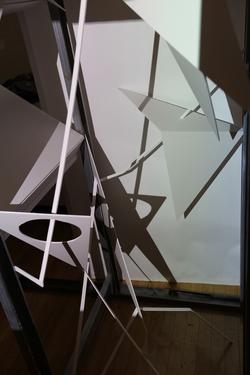
Andrea Porras BFA 2020
Alumni
Interior Architecture alumni go on to find creatively satisfying work around the world. Some launch their own practices while others join larger firms or smaller studios. In addition to practicing as interior architects, alumni make a mark as sustainability specialists, set designers, educators, home furnishings designers and more.
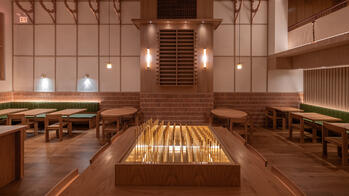
Understanding how memory and narrative shape space and place, Junho Choi and his NYC-based firm Two Point Zero imbue existing structures with an atmospheric energy that gestures to history and invites communal activity in the now. Focusing primarily on the hospitality sector, he employs adaptive reuse principles to frame guest experiences within fundamentally sound, environmentally responsible, and joyous aesthetic contexts. Take the 2023 restaurant project Moono, a transformation of the long-ago home of NYC’s first public book club into what Forbes lauds as a “timeless yet new” architectural achievement.

In co-leading Brooklyn-based design firm General Assembly, Colin Stief creates home interiors that harmonize objects, space, and the people who inhabit and interact with them. With expertise in product and spatial design and the practice of adaptive reuse—the focus of his studies at RISD—he expresses his interest in the human scale through attention to material, detail, and texture, while centering his clients’ stories and lived experiences. Alongside fellow studio partner Sarah Zames, Stief has helmed acclaimed projects in NYC, throughout New York State, and internationally.
Featured stories
SpaceSuits.US and Crossing the Pell, both conceived at RISD, use state-of-the-art technology to explore adaptive reuse.
Three RISD Architecture and Interior Architecture students included in list of top graduates of the Class of 2025.
Inspired by the canyons of the southwest, Rappuhn’s design for a music school secured a $30,000 prize.
