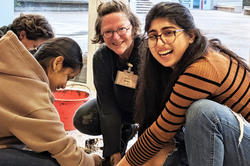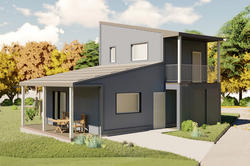A group of RISD students and faculty members learn earthen architecture techniques on the island of Sardinia.
Designed for Sustainable Living
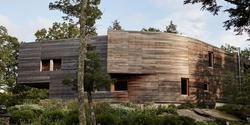
RISD faculty members Laura Briggs BArch 82 and Jonathan Knowles BArch 84, co-principals of Briggs Knowles A+D, recently completed a sustainable prefab in collaboration with interior designer Jonsara Ruth 92 ID.Nestled in the Catskill Mountains of upstate New York, the 1,500-sf cedar-clad structure was featured in Dwell magazine and provides the perfect weekend getaway for its owners, Adrian Buenoand Yvette Leeper-Bueno, who live and work in NYC. Here the designers reflect on their collaborative, environmentally conscious approach and the natural beauty that inspired the aesthetic and choice of materials for this particular project.
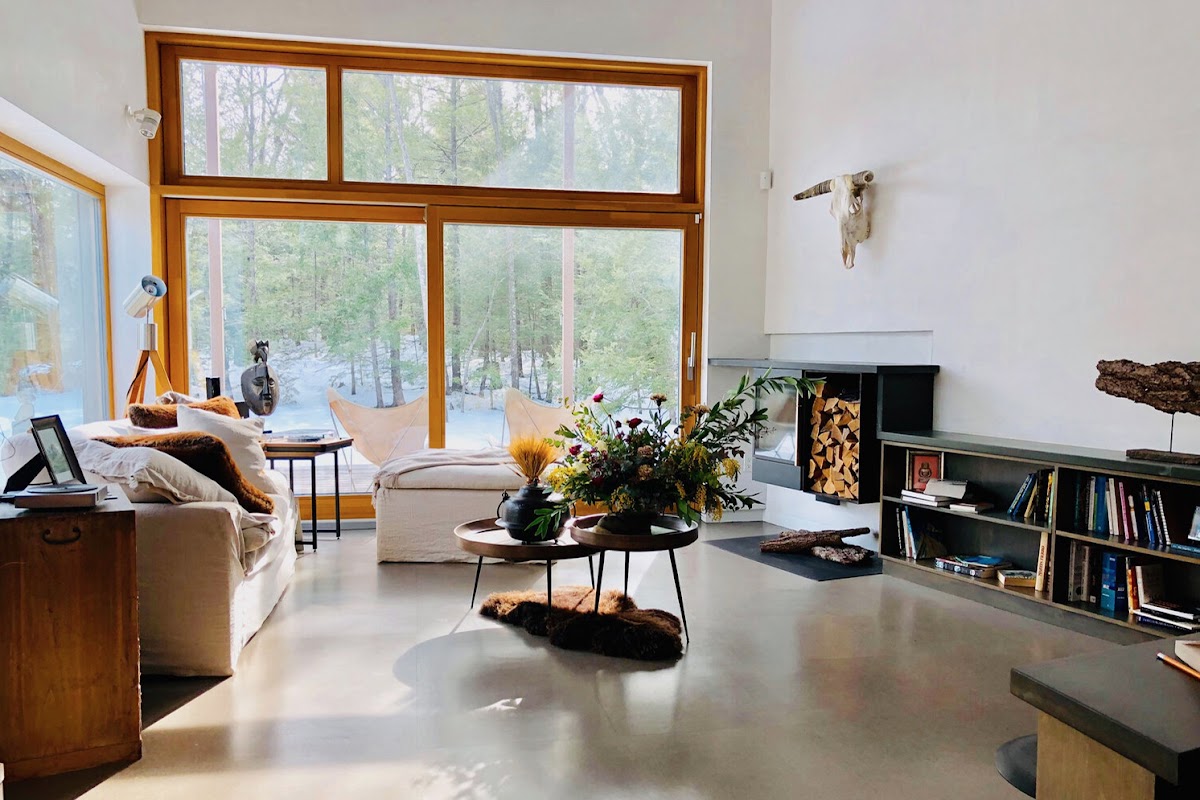
So, how did the three of you start working together?
Ruth: We’re all RISD alums. Laura and Jonathan met as Architecture students and I studied Industrial Design as an undergrad.
Briggs: And we’ve taught together for years at Parsons in NYC. Jonsara founded Parsons’ Healthy Materials Lab. The three of us share a lot of the same sensibilities and values as designers.
Ruth: We share an understanding of how the creative process can inform new ways of thinking, making and collaborating. That’s how we approached this project from the very beginning—as a true collaboration—rather than taking on the traditional roles of architect and interior designer.
“We approached this project as a true collaboration rather than taking on the traditional roles of architect and interior designer.”
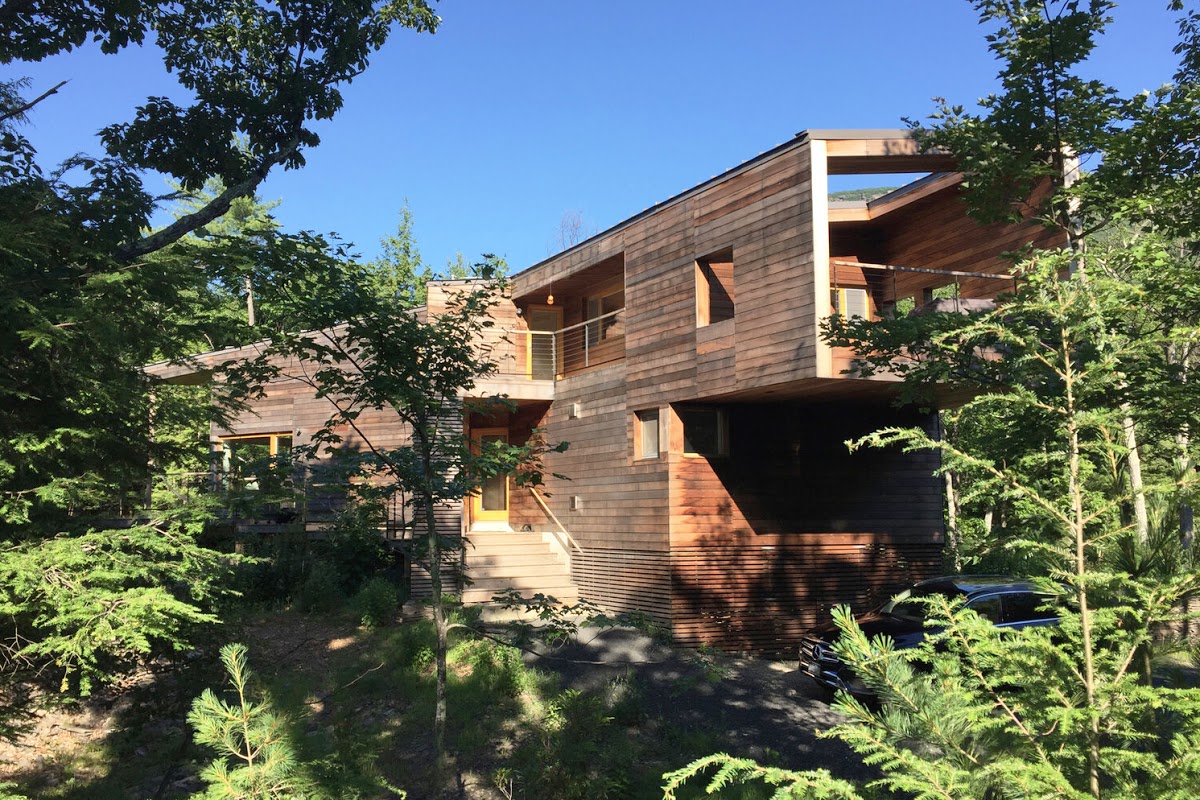
What are the core elements of the project?
Ruth: We used Passive House construction techniques combined with healthy materials.
Can you briefly explain the Passive House concept?
Briggs: The house has an airtight envelope but also incorporates an ERV (energy recovery ventilator), which is like a lung that provides fresh air. So, it’s important to use good materials to get the most out of that system.
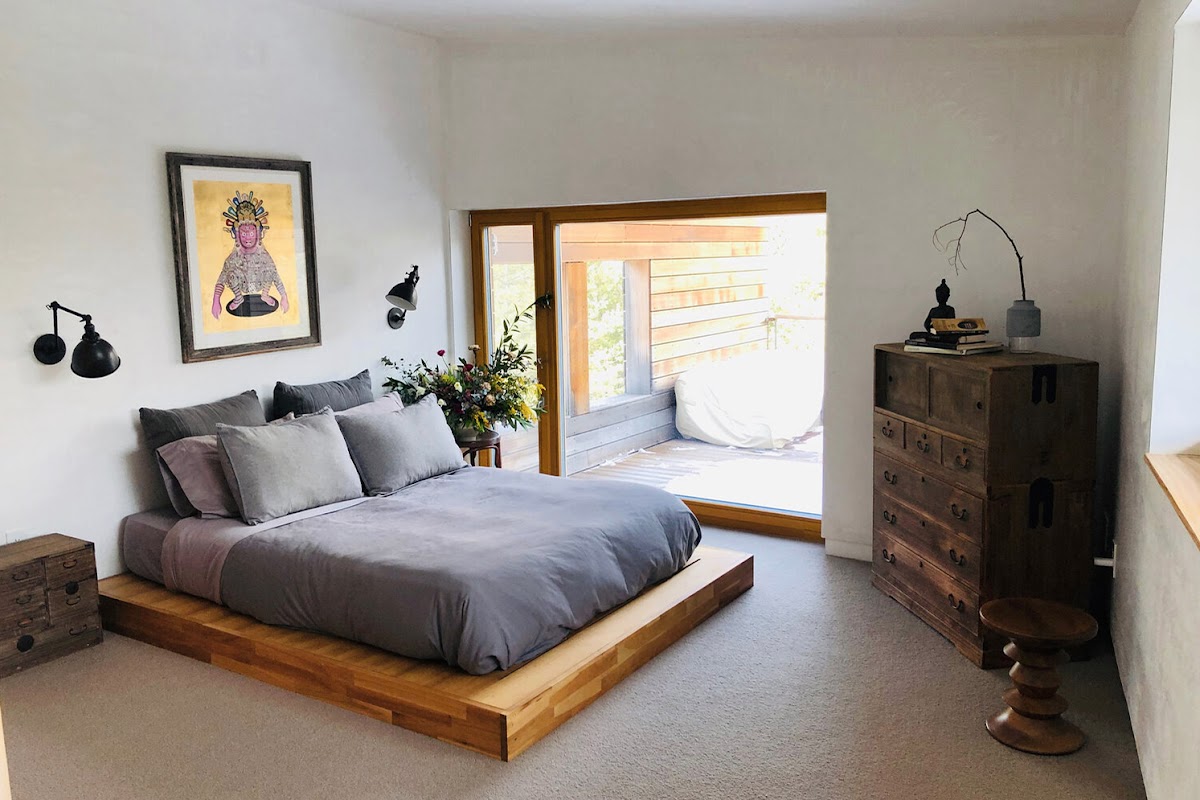
Ruth: Air quality is super important. The whole house relies on breathability. So many products on the market contribute to poor indoor air quality—really toxic stuff made from petroleum products. We chose materials that do not off-gas toxins into the air. For example, the walls are all plaster. There’s no acrylic paint in the house.
Briggs: And the plaster also absorbs humidity, so it helps to modulate the climate. The house uses 90% less energy than most houses, in part because of the materials.
“The house uses 90% less energy than most houses, in part because of the materials.”
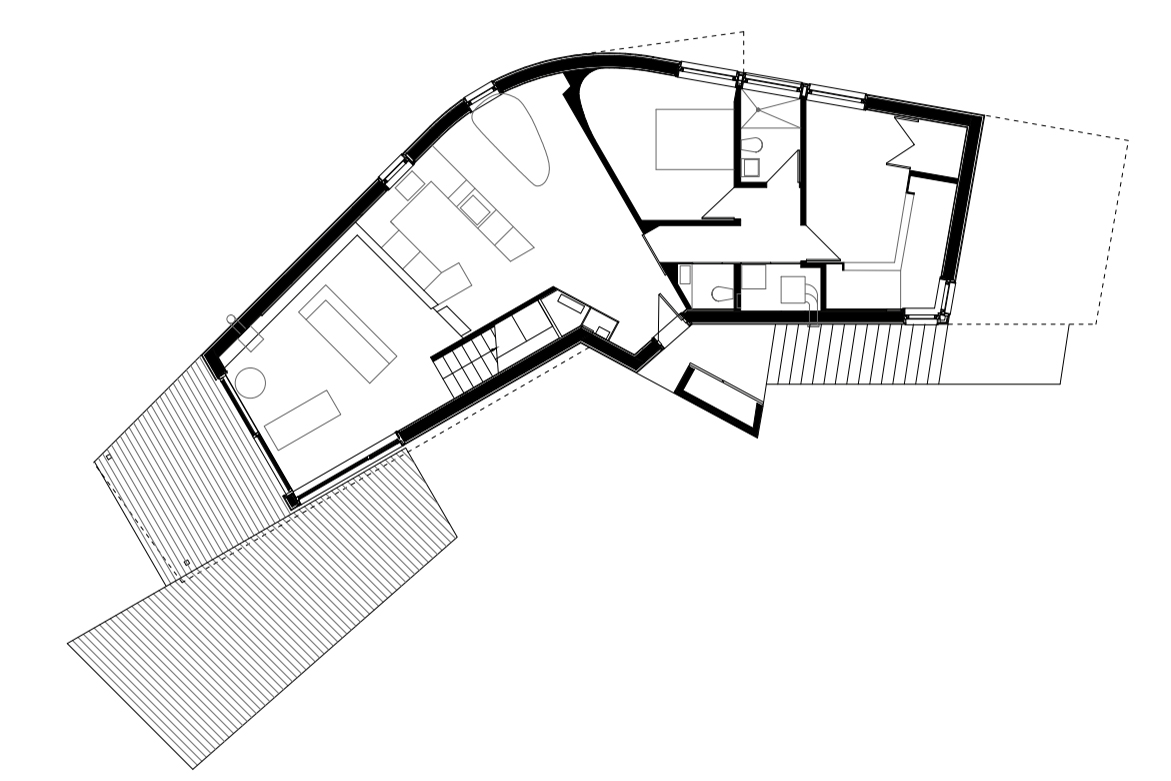
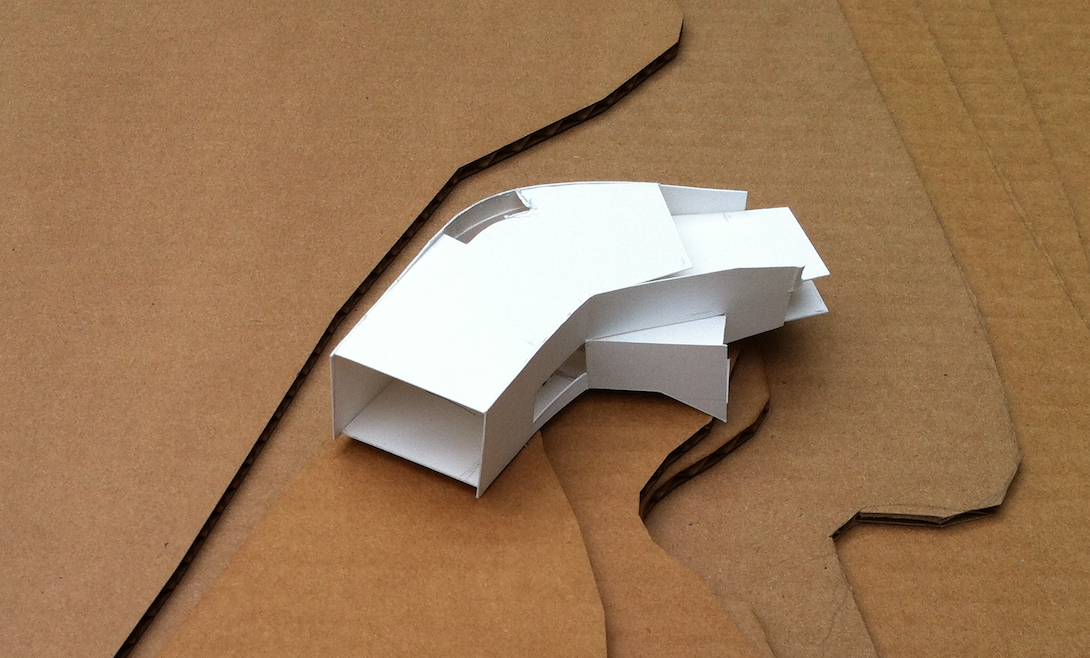
What inspired the unusual shape?
Ruth: We all fell in love with the landscape—rocks, conifer trees, moss, green against gray. That informed the materials palette of the exterior and the interior. We really wanted to integrate the landscape into the design. The bedrooms and bathrooms have big windows looking out at nature.
Knowles: When we first walked the site, we found three parallel rock outcroppings, so we had to decide which one the house would sit on. We chose the one in the middle because then you would get two shallow meadows in between. When we stripped that middle site, there was a fissure in the rock that exactly matched the curve of the project. So, it was like the plan was meant to be!
Ruth: The site said, “Yes, this is the right idea.”
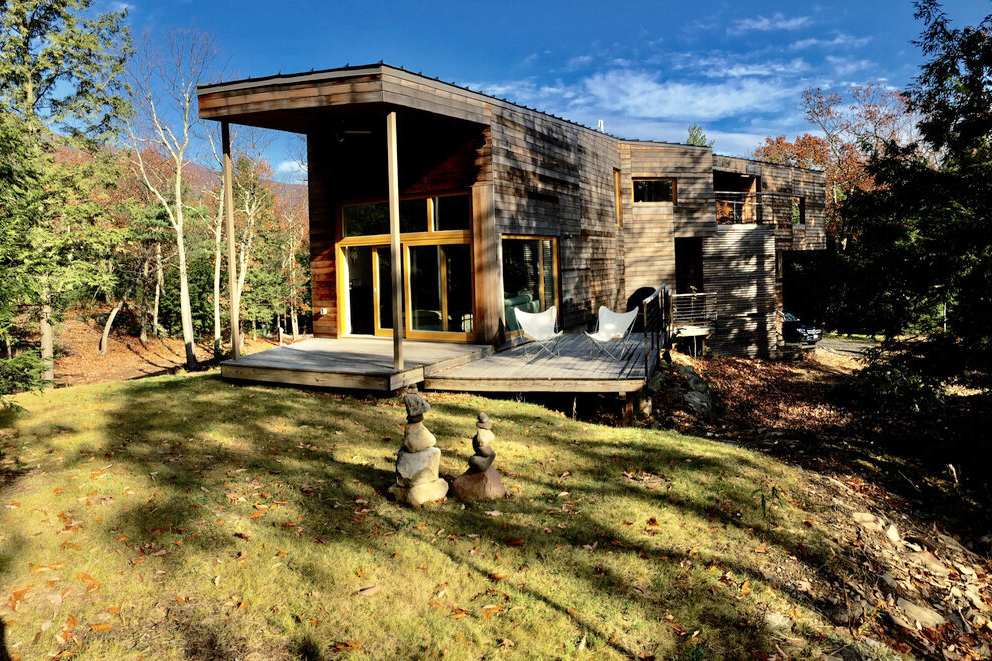
Knowles: Another beautiful thing about the site is that it’s the tail end of a local park system with trails. We took the idea of a meandering path right into the house. There’s a porch on the west side of the house and a cantilever to the east that give it a soaring quality.
“We took the idea of a meandering path right into the house.”
Briggs: But when you walk in, there are concrete floors and dark-colored plaster walls so you really feel grounded.
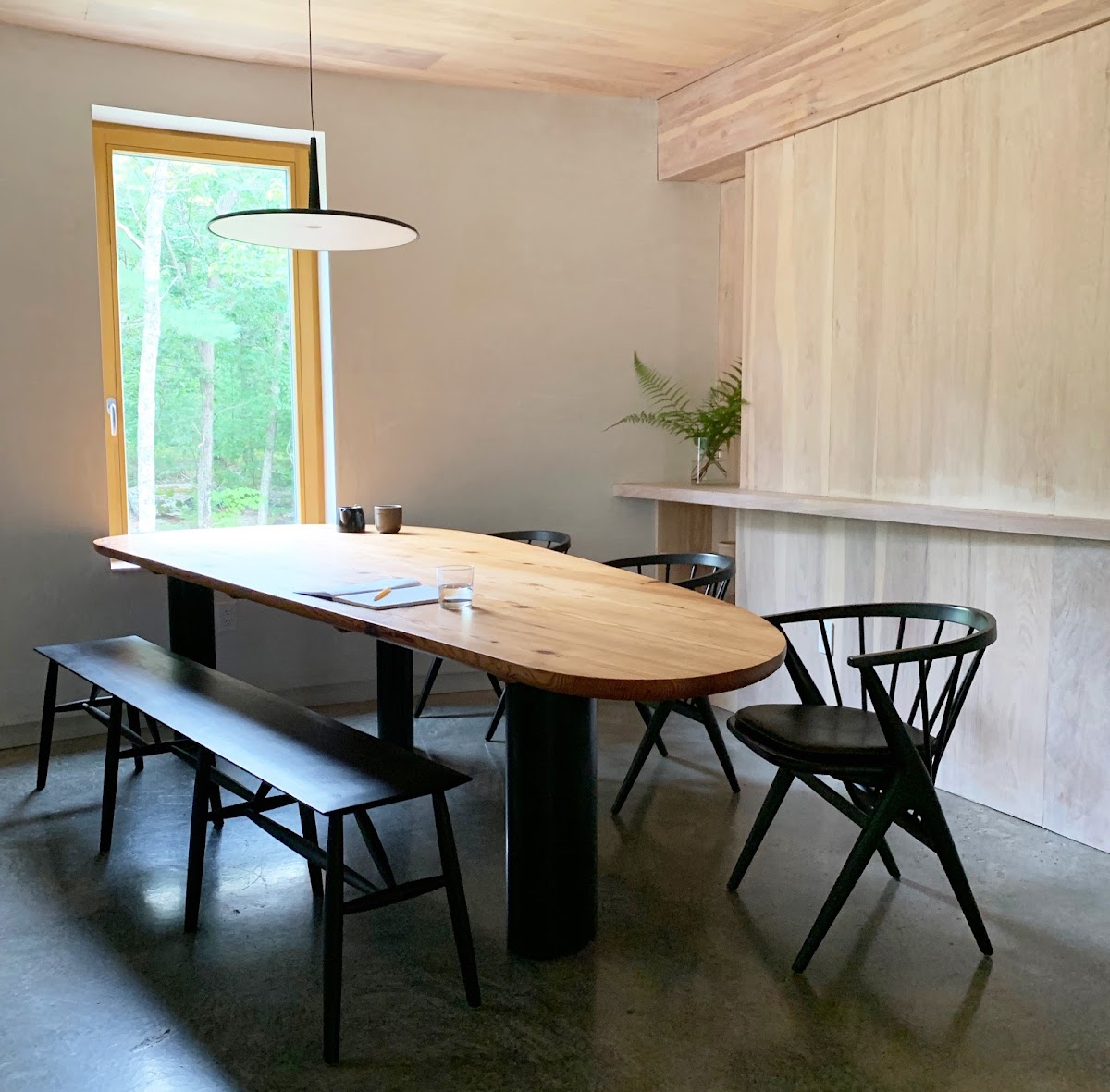
And I understand you used a lot of local materials?
Knowles: We sourced the cedar cladding and interior doors from a local sawmill and used materials like soapstone inside that can be found in the region.
Ruth: We also used concrete-colored cork on some of the floors, wall coverings made of wool felt, porcelain tile. For furniture, we turned to another RISD alum, Jonah Meyer 92 PT, who makes beautiful furniture nearby [in Kingston, NY] and actually sold our clients the land. But we also don’t believe in creating new things all the time, so we ended up using a lot of vintage Japanese furniture.
And all of these details meshed well with the owners’ tastes?
Ruth: Yes, they’re really into design and a contemporary aesthetic. They live and work in Harlem, so we created this space for them as a serene respite away from the city.
—interview by Simone Solondz
July 14, 2020
