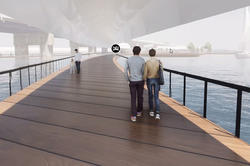RISD Interior Architecture students propose innovative designs for adding pedestrian and cycling lanes to the suspension bridge connecting Newport and Jamestown, RI.
A Call for Collective Effervescence
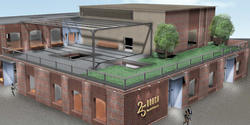
How do successful designers work within their communities to effect positive and meaningful change? Why is it important to create physical spaces for public gatherings in the digital age? These are two of the questions contemplated last spring by sophomores in the Interior Architecture class Community Gathering Space.
Led by faculty members Mary-Ann Agresti and Elizabeth Debs, the studio focused on turning a vacant Providence manufacturing plant into a multicultural gathering place at 25 Bough Street. Students were asked to consider the historical aspects of the site, the diverse demographics of the neighborhood, and city redevelopment plans. They were also introduced to the term collective effervescence, which social scientists use to describe the heightened sense of belonging and wellbeing that comes with shared ritual.
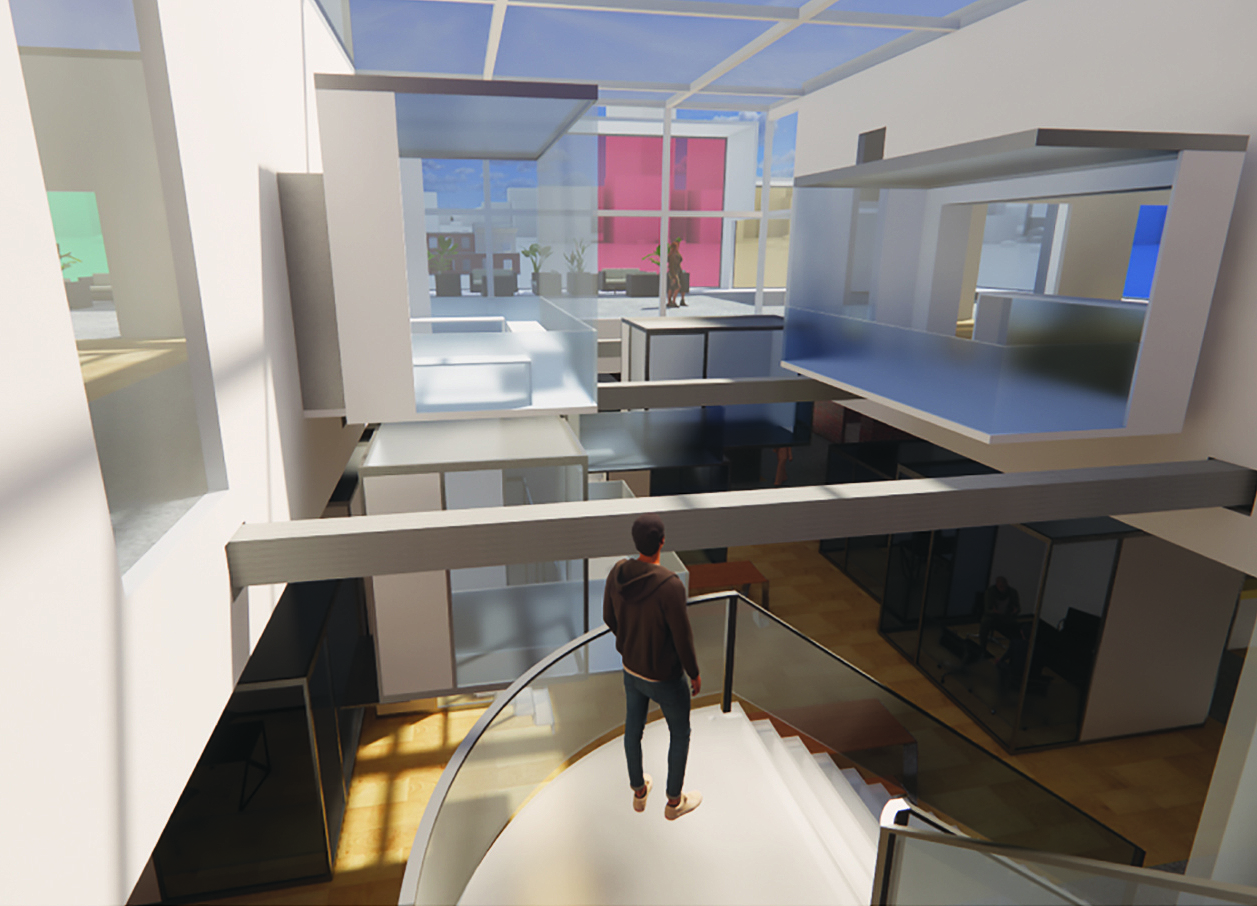
“The project was fantastic,” says Debs, “and so relevant to what we’re all thinking about now as we prepare to return to campus for an in-person fall semester. We worked with a client/partner, exuberant entrepreneur I. Lanre Ajakaiye, who gave each student thoughtful, real-world feedback on their proposal.”
“Recent protests sparked by racial discrimination and inequity also brought the question of what it means to be a community to the forefront.”
A Providence native, Ajakaiye plans to redevelop the former automotive plant in the city’s economically under-resourced Olneyville neighborhood into a multi-use building open to the community. It will house a collaborative making space called the “Futures Hub” for area youth; a community events space; and such local nonprofits as The Financial Literacy Youth Initiative, Winners Circle XR (which teaches AR/VR) and the RISE Women’s Leadership Conference.
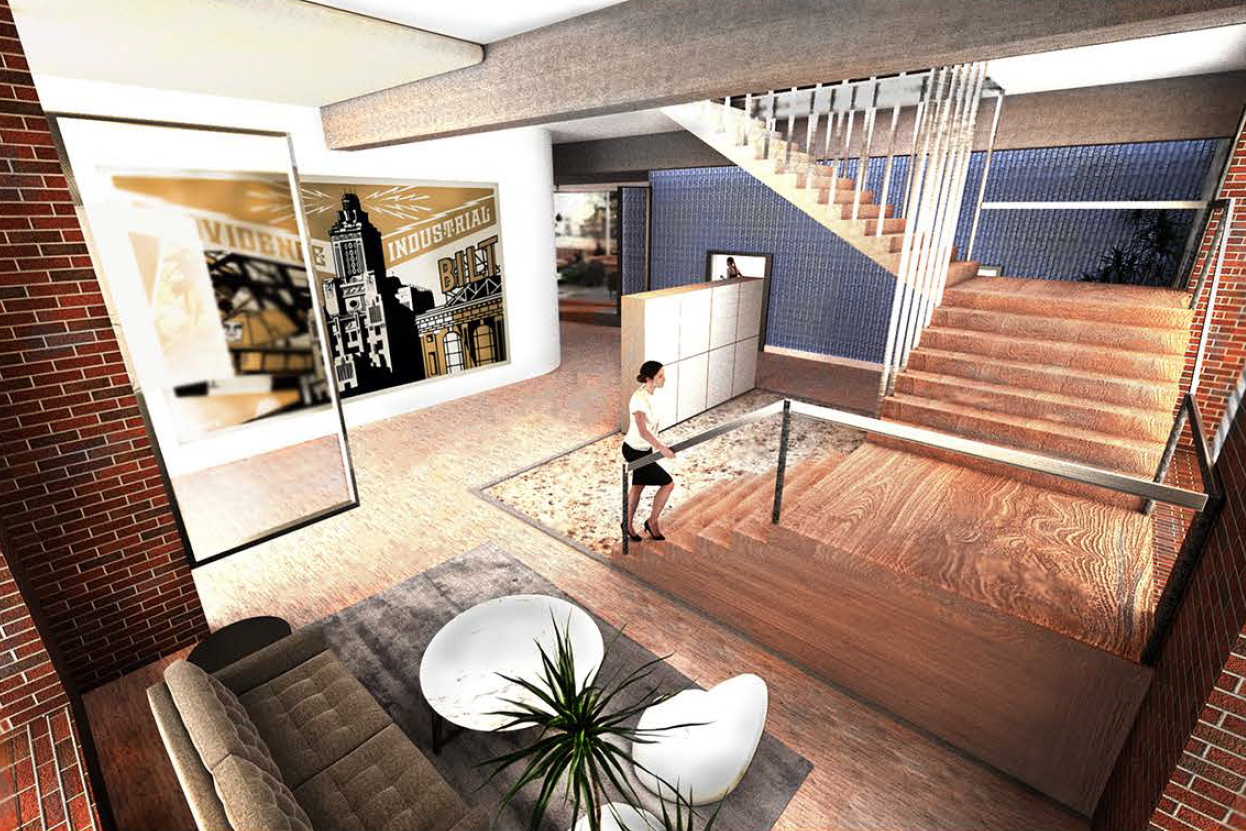
“The project will serve the needs of our youth—Rhode Island citizens and future workers—by introducing them to high-demand skills that will help them succeed in the future,” Ajakaiye says. “It will also empower women across a wide range of ages and provide the community with a public space for celebrating life events.”
“The students’ work reflected the wonderful complexity of the site and program.”
“The pandemic caused us to re-examine how we value and define community,” Debs adds. “Recent protests sparked by racial discrimination and inequity also brought the question of what it means to be a community to the forefront.”

Each student created a design solution in response to their understanding of the value and meaning of community. They began by visiting the site and documenting the existing structure before developing their own conceptual schemes that worked within the space.
Ayusha Maharjan 23 IA proposed adding a third floor to the existing structure, creating a warm ambience by using wood and adding a café to draw people in. Eason Bai 23 IA reinvented the interior space but preserved the building’s original edifice. Elly Li 23 IA produced a complex design that clearly addressed the client’s needs for business functionality. And Ellie Waugh 23 IA prioritized transparency in her plans, using materials and layouts that promote visibility.
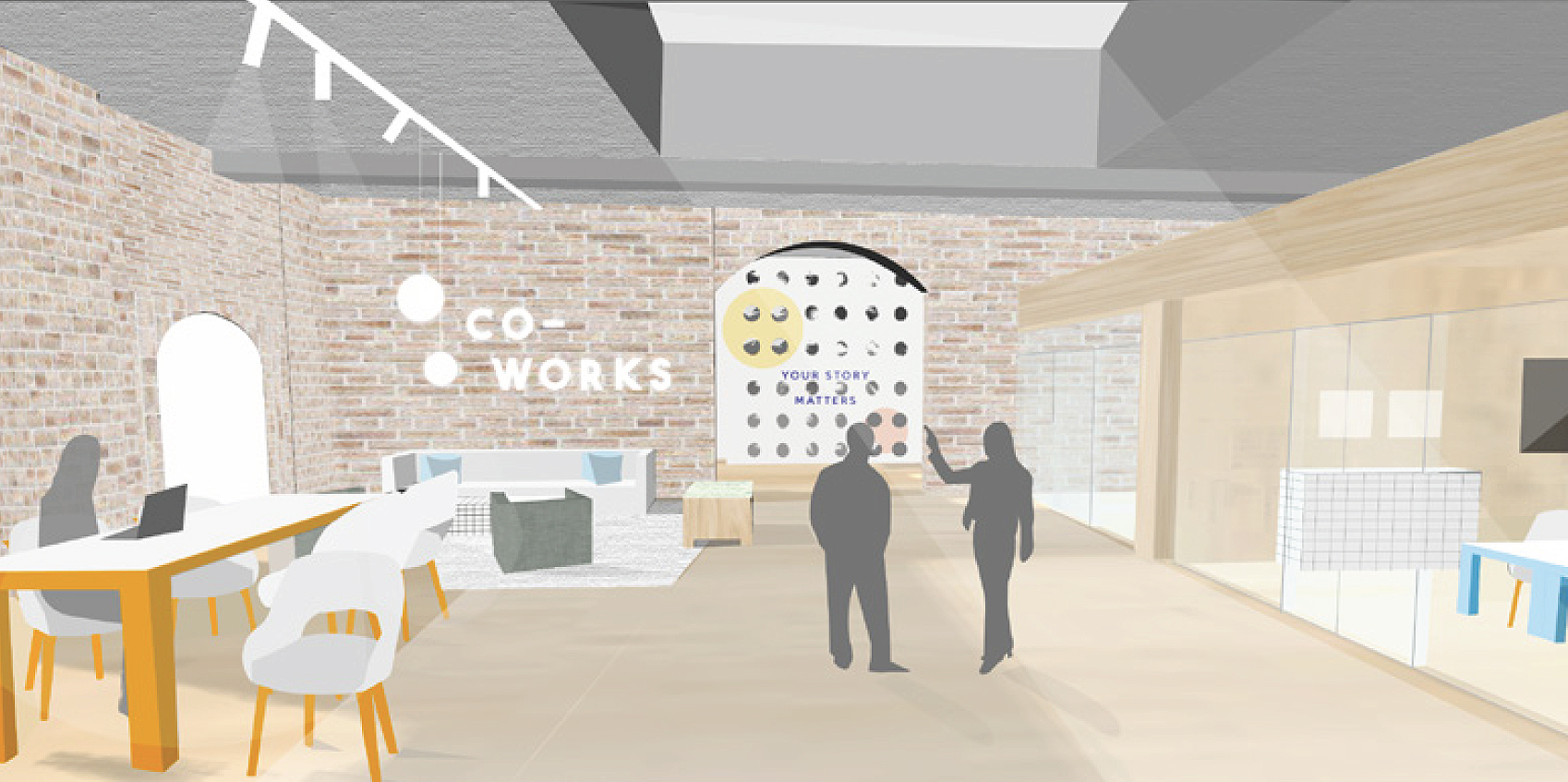
“The studio’s approach to design and research at a full range of scales—from the city to the neighborhood to the individual—was reflected in the range of solutions and detailed resolutions,” says Agresti. “The students’ work reflected the wonderful complexity of the site and program.”
—Simone Solondz
August 30, 2021
