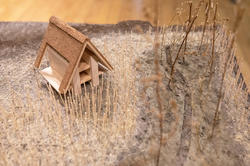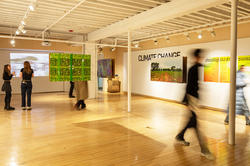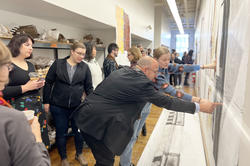Students in two spring 2023 studios used scientific methodologies combined with design thinking to explore collaborative future living.
Architecture Students at RISD Design and Build Sustainable Prefab Cabin
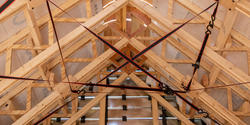
This past spring, grad and undergrad Architecture students investigated a novel modular building system in an advanced studio led by Professor Jonathan Knowles BArch 84. The class culminated in the completion of a 140-sf pavilion inspired by Henry David Thoreau’s cabin at Walden Pond and was sponsored by sustainable building supply manufacturers CertainTeed/Saint-Gobain.
“This studio offered students the opportunity to focus on advanced applications of technology in architecture, specifically the relationship between design and technology within high-performance building structures and skins,” says Knowles.
Students worked in teams focused on different aspects of the design: floors, cladding, the roof, etc. “I was on the team that designed the windows,” says undergrad Yingkai Xiong BArch 24, “and we began by looking at Japanese shoji screens, which sandwich paper between wood in the same way that windows and batten frames for cladding are sandwiched by the wall structure.”
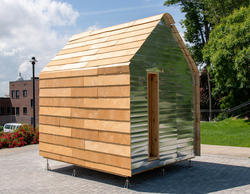
The class worked together with guidance from Knowles and from previous work done in collaboration with Associate Professor of Architecture Brett Schneider to build a half-size prototype as a proof of concept before completing the full-size version pictured above, which features lightweight wood framing and high-performance glazing, insulation and weather and air barriers.
“Brett can look at a structure for 10 seconds and say, ‘this doesn’t work and here’s why,’ so his feedback was crucial,” says Xiong. “And Jonathan pushed us to make our own parts, like the roof truss, so we would really understand the structure inside and out. It would be cheaper and easier to order parts online, but we were all really excited to make things ourselves.”
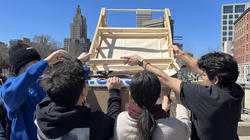
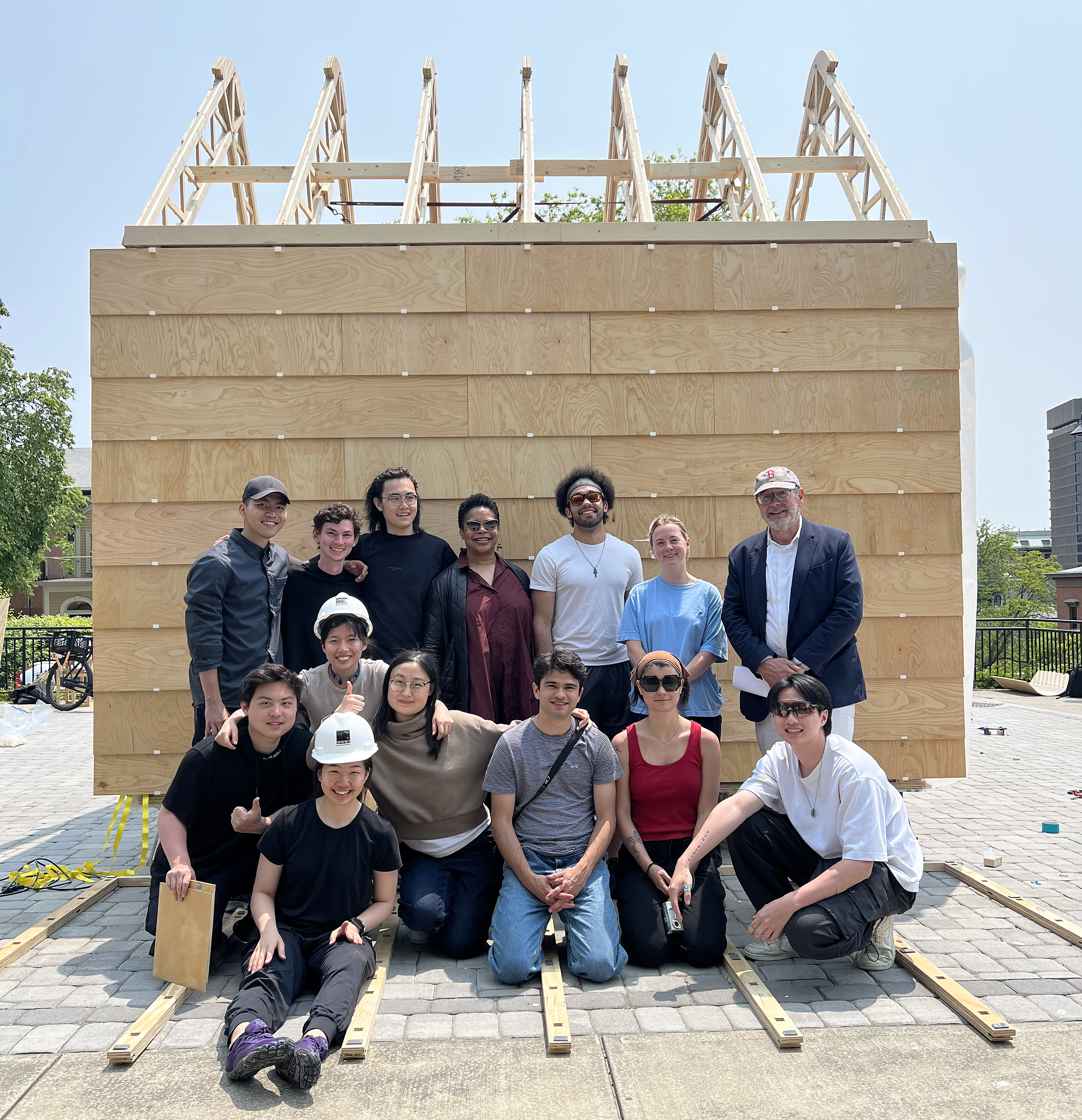
“Not everything can be learned through Rhino or models,” he adds. “When you build the thing, you have to consider margins of error and real-world conditions.”
The framing system uses struts and straps to maximize structural and thermal performance. The “skin” (or exterior siding) is easy to construct, replace and repair, and the interior finishes are customizable to suit each client’s needs.
Since the system requires no screws or nails, the parts can be recycled through future “circular economy” programs. And—unlike typical building membranes, which are stapled or taped in place—the energy-efficient skin was applied with a novel technique that created zero punctures and is therefore unlikely to leak in the rain.
“The goal was to marry these concepts into a complete building system,” says Knowles, “and to get students thinking about recyclability, conserving natural resources and the possibility of reconciling the thick wall of an energy-efficient home with a lightweight, shippable skin.”
Simone Solondz / photos by Thad Russell MFA 06 PH
August 7, 2023
