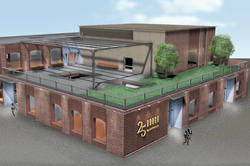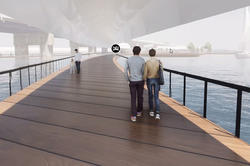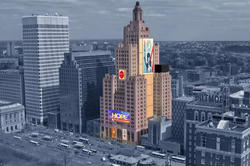Interior Architecture sophomores work with community developer I. Lanre Ajakaiye on plans to transform a blighted Providence building into a multicultural gathering place.
The People’s House Reimagined
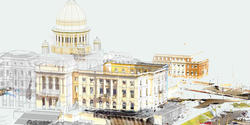
How can a 120-year-old government building designed in the tradition of the Ecole des Beaux-Arts respond to changing political landscapes, the volatility of democracy, the demands of universal design and social equity and inclusion? Grad students in RISD’s Interior Architecture department are considering these questions in relation to Rhode Island’s iconic State House.
“Having seen the imaginative approaches of RISD students involved in examining possibilities for Providence’s long-dormant ‘Superman building’ a few years ago, I wanted to get RISD involved in discussing the future of the State House as well,” says project partner Sally Strachan, chair of the Rhode Island State House Restoration Society.
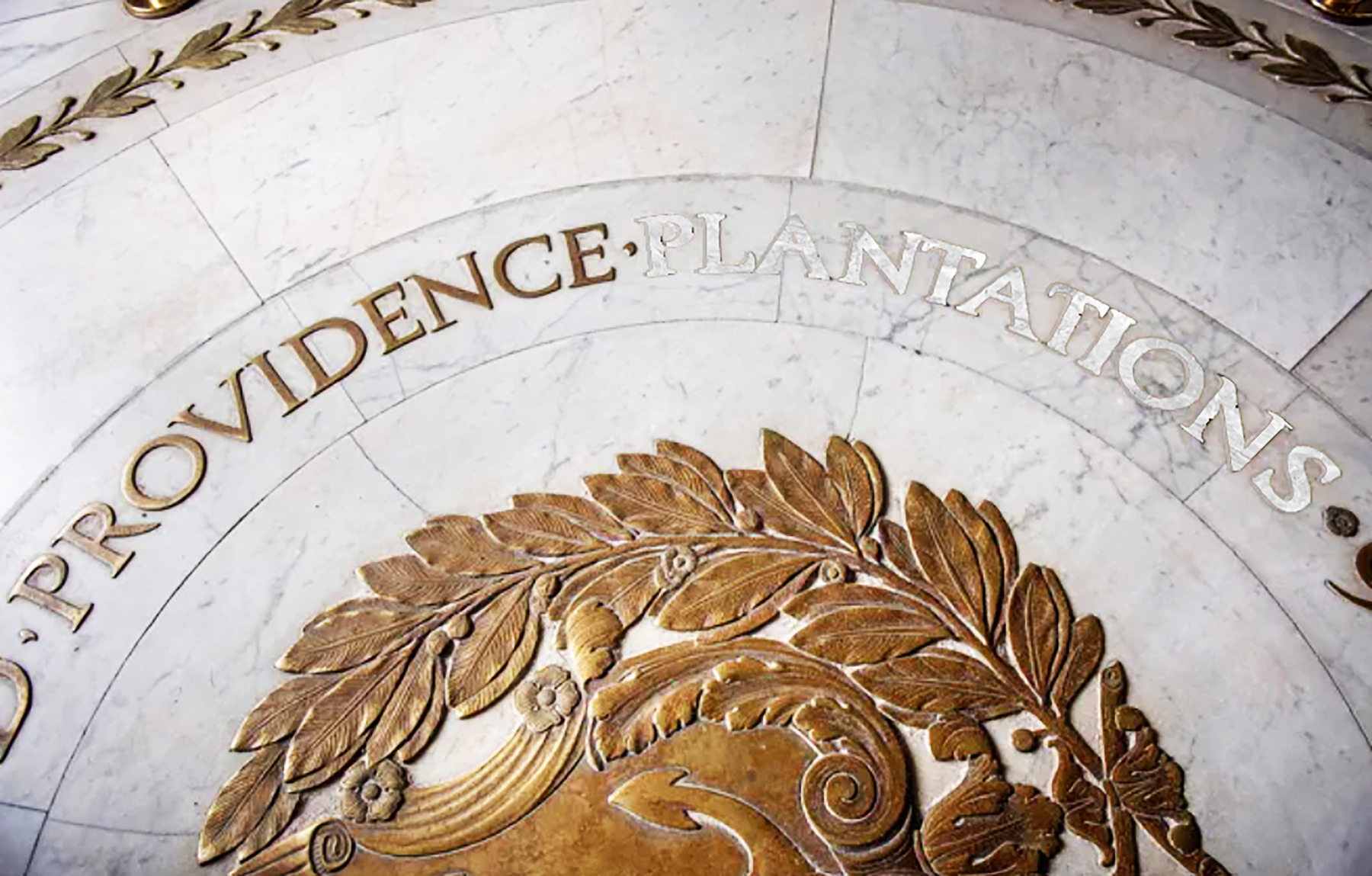
With guidance from Department Head Wolfgang Rudorf, faculty member Heinrich Hermann and Assistant Professor Elizabeth Debs, students earning MAs in Adaptive Reuse put their vision and architectural skills to work, reimagining “the people’s house” on Smith Hill as a place where everyone feels welcome. “As part of this exploration, they have also considered the cultural and design impacts of the state’s new name,” says Debs, referring to the fact that voters approved a measure to strike the words and Providence Plantations from the state’s official name in 2020.
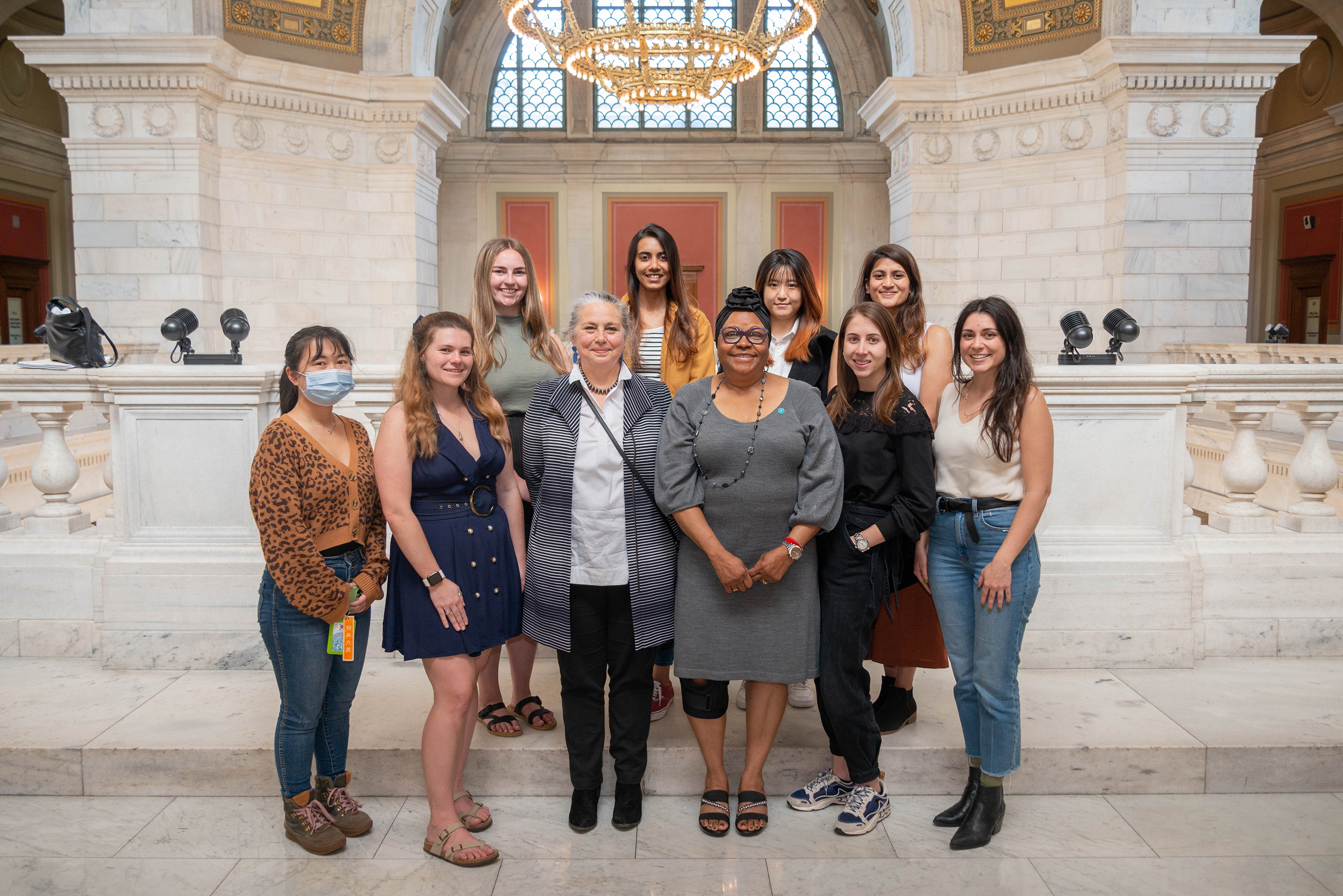
While the words have easily been removed from stationery and flexible signage, the original name is deeply embedded in the State Seal in prominent locations throughout the State House. The students were urged by Governor Daniel McKee and Representative Anastasia Williams (who sponsored the legislation to change the name) to develop proposals that modify and interpret the tangible remainders of the original name and its legacy.
“As part of this exploration, they have also considered the cultural and design impacts of the state’s new name.”
One proposal, by Kelly Walsh MA 22, would leave traces of the original name “intended to prompt questions and conversations around the history and future of Rhode Island.” Another—created jointly by Becca Dolgas MA 22, Sofia Kiblisky MA 22 and Meghan Strevig MA 22—would replace the original seal with a new one etched in glass that would serve as an oculus for a newly created interpretive museum under the rotunda.
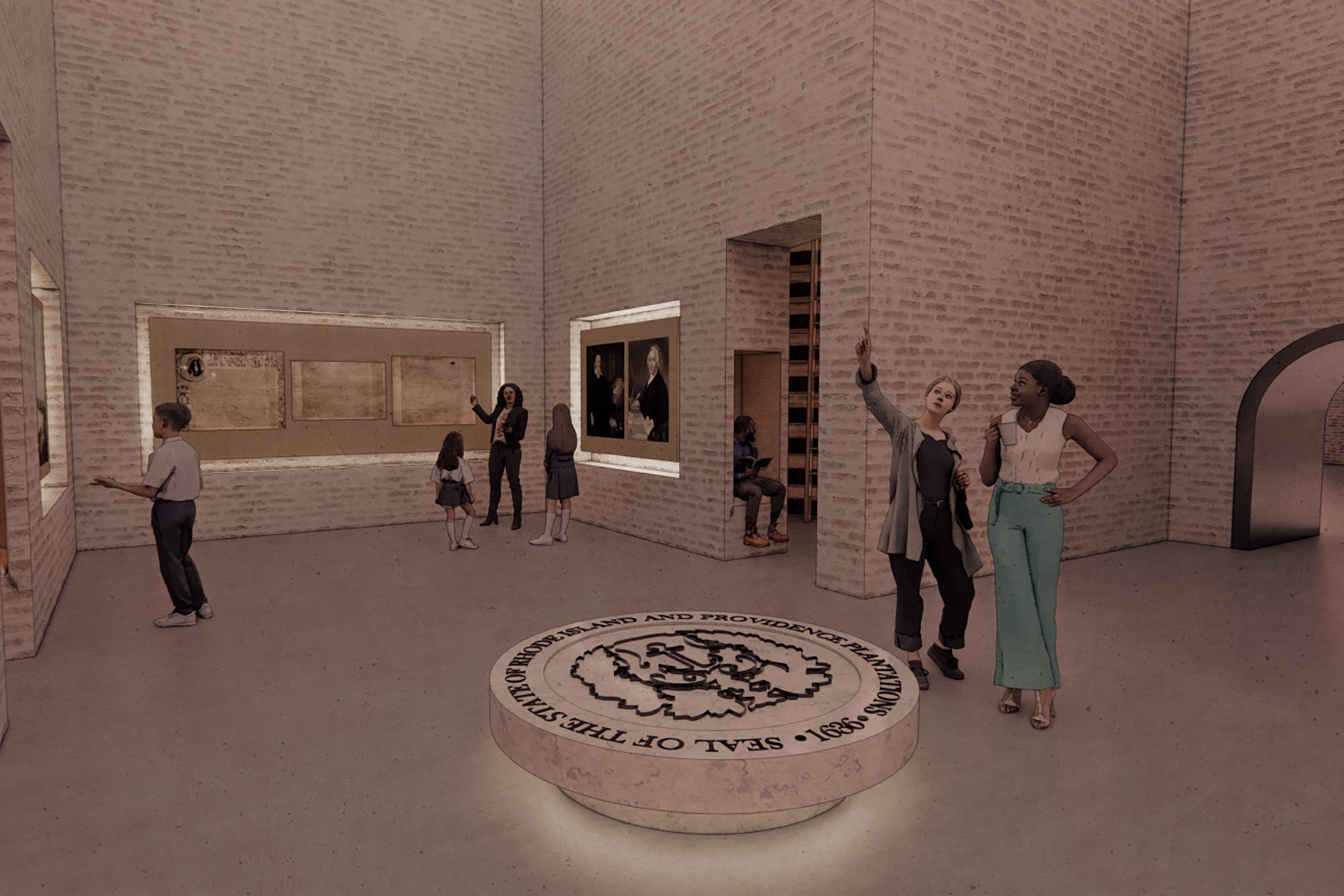
“The State House is meant to be a welcoming place for the people,” the students explain. “The prominent location of the original seal causes discomfort for many.”
The class gathered in the State House library in early June to present their final projects to Strachan, members of the legislature and the RISD community at a reception organized by RISD’s Center for Community Partnerships. Provost Kent Kleinman welcomed the assembly and noted that “RISD is renowned for vision and future-oriented thinking. Partnerships like this one tie those visions to reality and create anchor points that allow the imagination to blossom.”
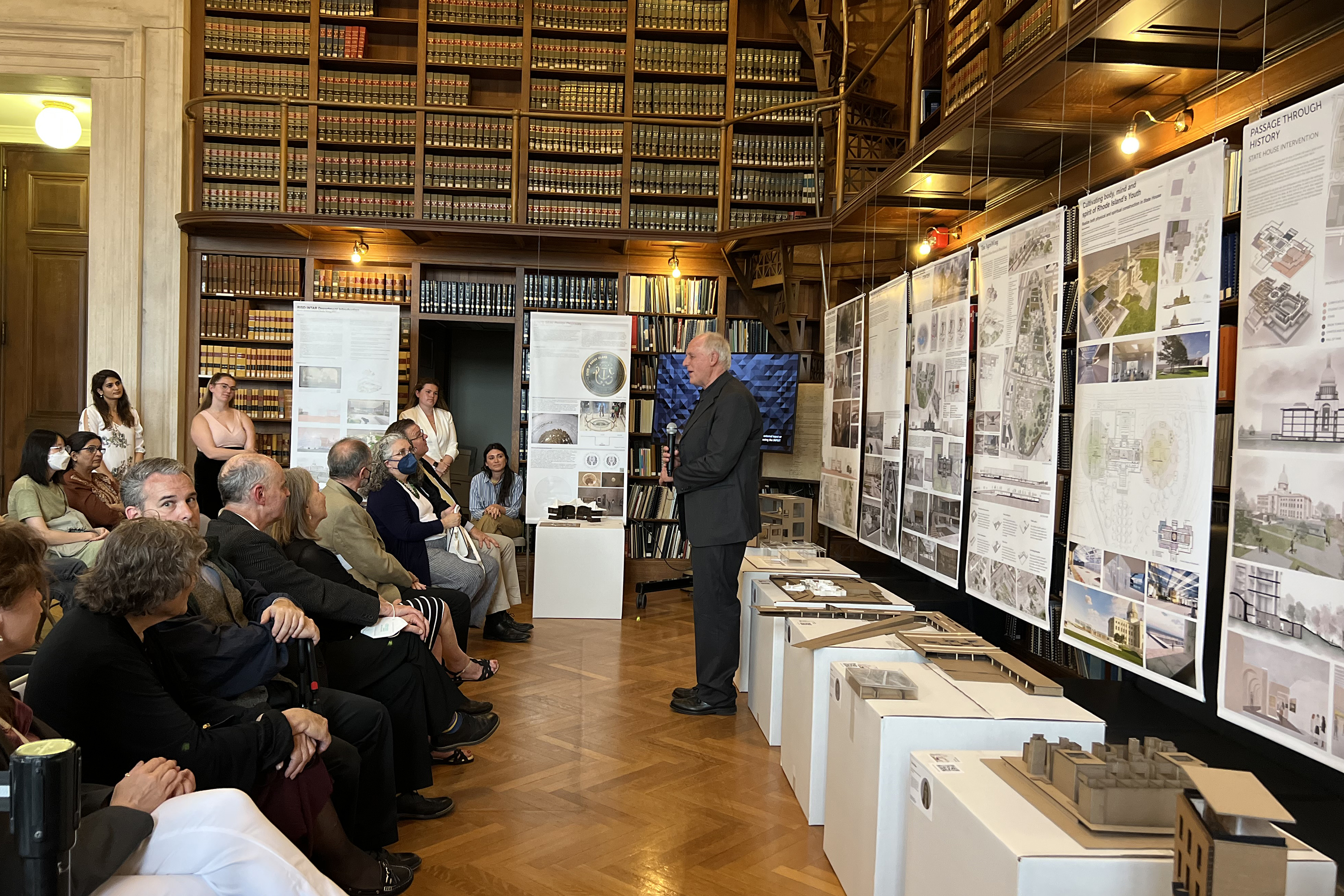
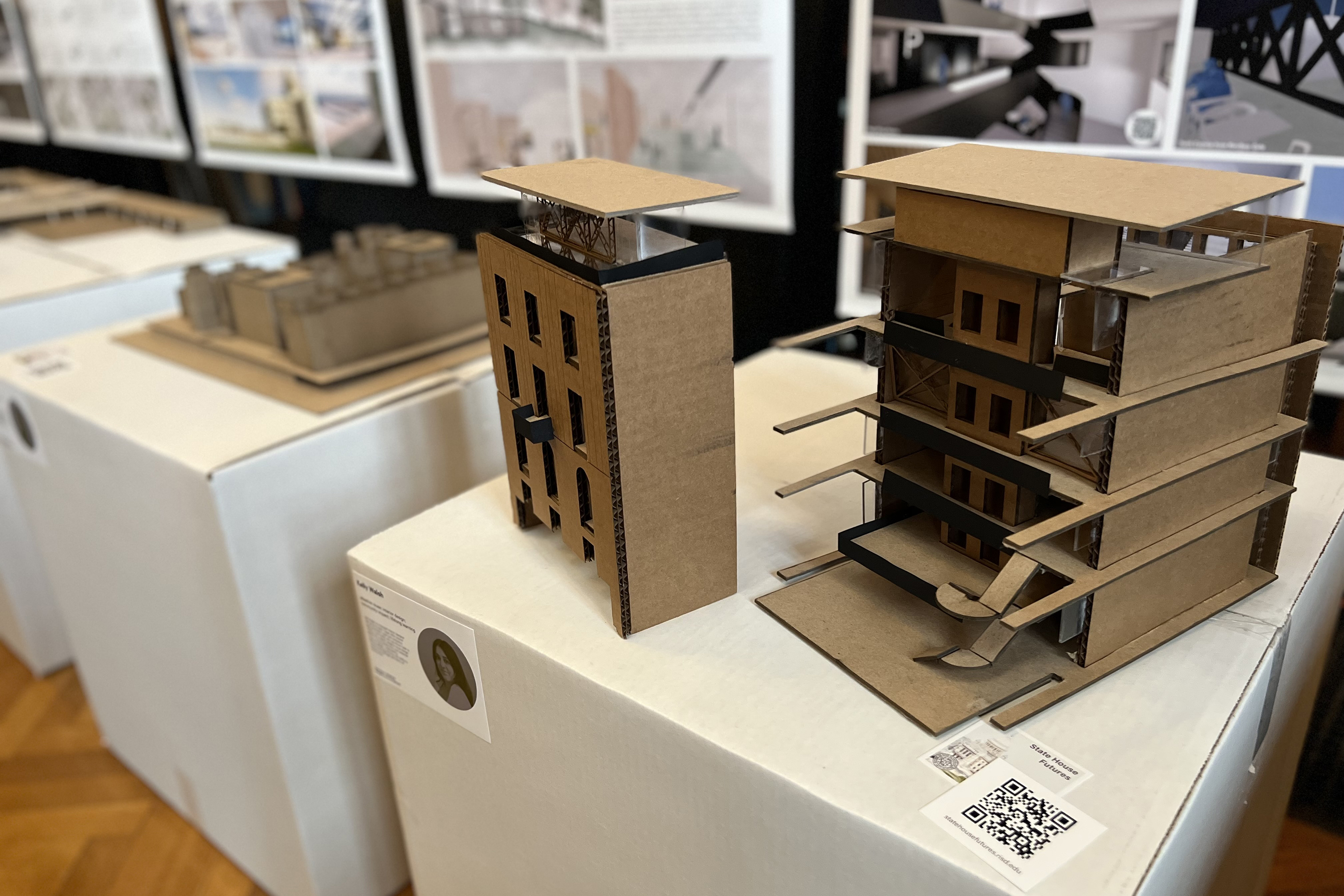
Using digital and printed renderings as well as models constructed out of cardboard, the students went on to share their ideas for moving the State House into the 21st century and beyond. In addition to the interpretive museum, the design proposed by Dolgas, Kiblisky and Strevig incorporates low-income housing and an atrium space reserved for civic activism. Sofia Massu MA 22 envisions a cultural center focused on arts and education. Its centerpiece would be a theater with outdoor seating available during the summer months.
“Partnerships like this one tie [student] visions to reality and create anchor points that allow the imagination to blossom.”
Two students focused on the surrounding grounds of the State House as a place for restorative public gardens and urban farming. The AgroWing by Akanksha Hubli MA 22 “celebrates the diversity of Rhode Island by focusing on the culture of food” and includes a community garden and outdoor food market. Green Neighborhood by Xinping Jiang MA 22 features a teahouse, a massive greenhouse for growing medicinal herbs and educational programming to show visitors how to use the herbs for healing.
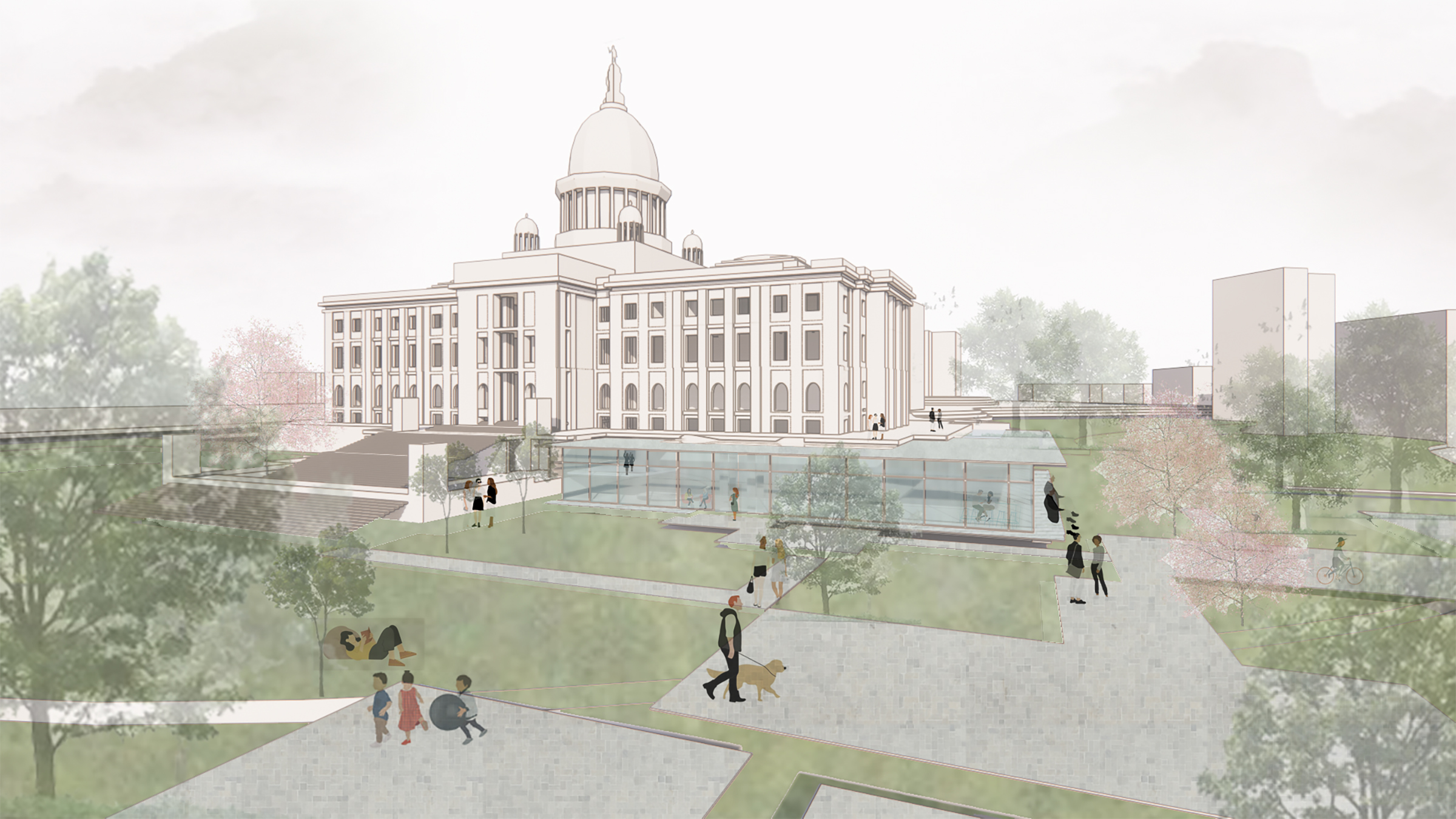
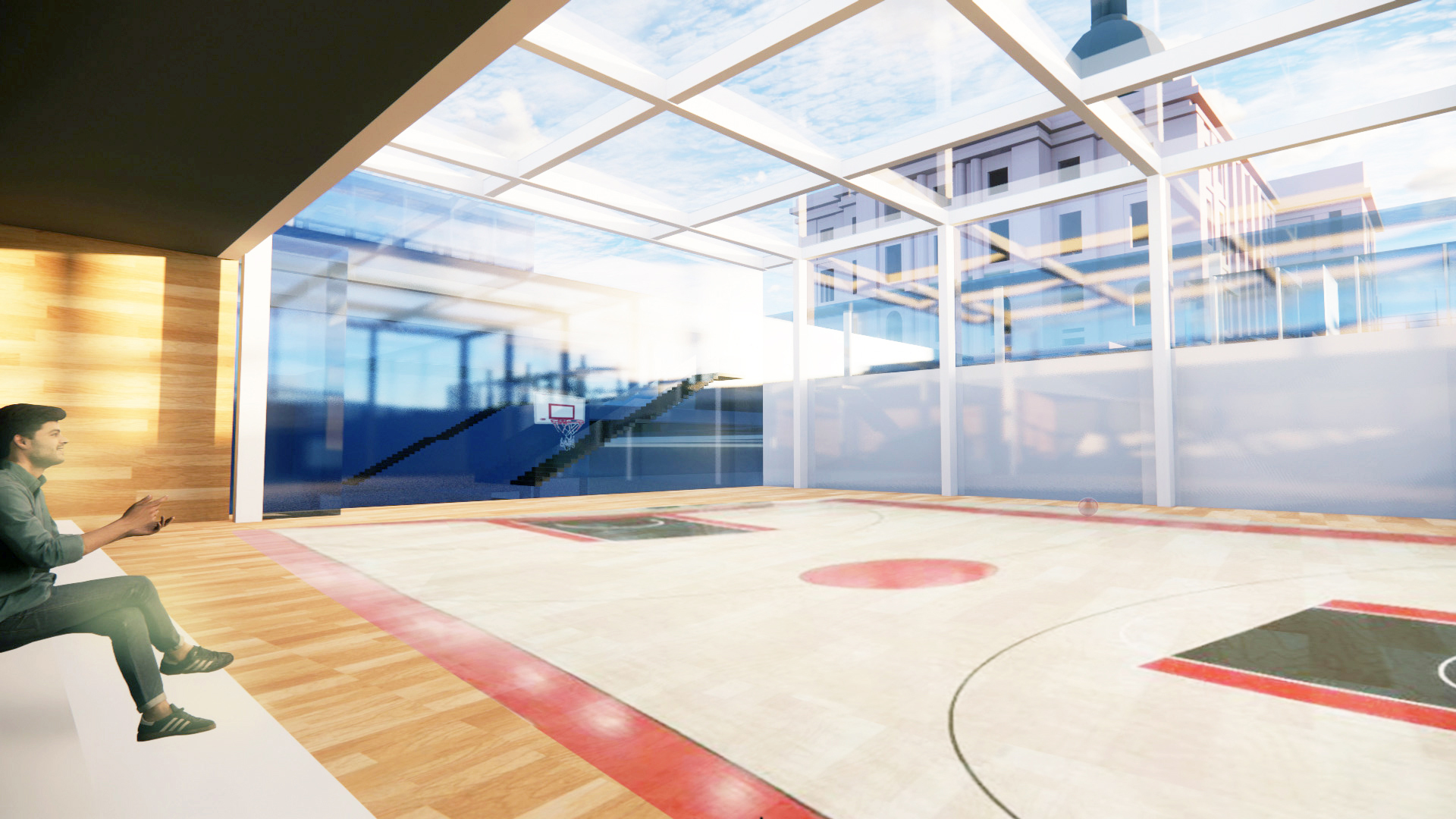
Sen Chai MA 22 also focused on health and wellness, incorporating a subterranean but naturally lit yoga studio and basketball courts. And Tanvi Maru MA 22 embedded a recreation area into the park-like grounds inviting visitors to slow down and connect with nature. Her proposal also taps the building’s sub-basement for an immersive exhibition dubbed Passage through History in which visitors would be encouraged to connect the state’s past with its present.
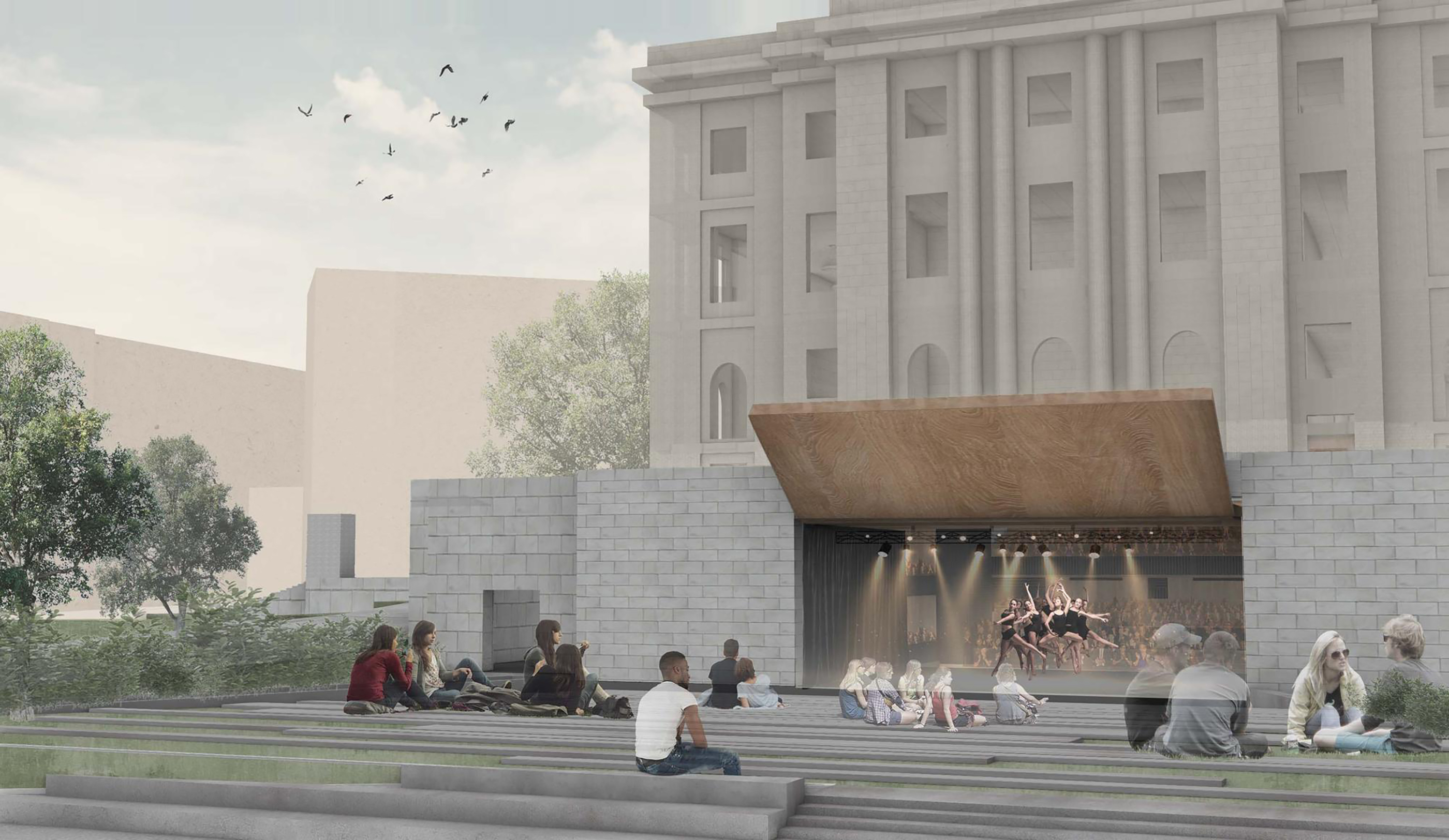
The State House reception was timed to coincide with the launch of a public exhibition presenting the visions of semifinalists in the My State House Competition, which was also organized by the Rhode Island State House Restoration Society. Among the designs on view on the ground floor are proposals by RISD Interior Architecture students Jiayi Wang MDes 22, Baishu Liu MA 22, Mandi Hu MA 22 and Jocelyn Yokow MDes 22.
“This year’s focus on the State House was enormously gratifying,” says Rudorf. “We’re so grateful to the many individuals and organizations who shared their expertise with the students and helped them develop a well-rounded understanding of the site and its context.”
—Simone Solondz
The proposals will remain on view throughout the summer in the State House’s lower-level gallery and can also be viewed online at statehousefutures.risd.edu.
June 9, 2022
